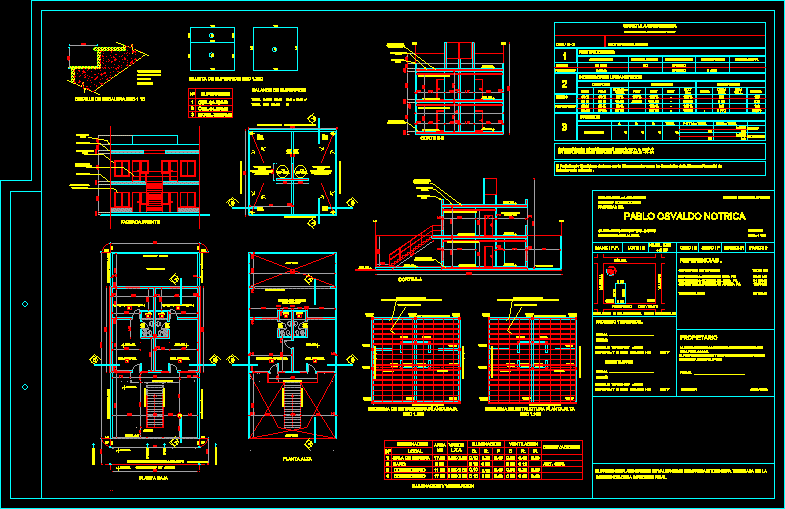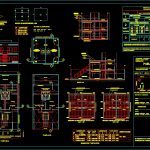
Municipal Plane – Clinics DWG Block for AutoCAD
Municipal plane to build 3 existing clinics whose construction is under way
Drawing labels, details, and other text information extracted from the CAD file (Translated from Spanish):
exempted, offices, type of work: to build, destiny: offices, property of:, pablo osvaldo notrica, party of avellaneda, manz: pp, circ: ii, secc: f, molina, parchment, mansilla, villegas, colect cloaca: no, water corr: yes, electric light yes, references., surface of land, surface to be built. cub. pb, surface to be built. cub. pa, free land, project and direction., signature, – wilde, constructor, mmo, owner., the approval of the plans does not imply the qualification, of the farm or premises, the owner knows and accepts the reservations imposed, address:, avellaneda, the present plan has no value as proof of finished work without the constancy of the final impeccion., sarandi, urban design, zone:, restrictions, maximum height, free space mz, parking, front retirement, lateral withdrawal, required, projected, urbanistic indicators, occupation, buildability, net density, fos, fos max total, f.o.t, f.o.t. max, resid., maximum., prizes, increase, total, max max total, dn max total, hab, professional and owner declare that the work fits according to the forms of the provincial cadastral address in the category:, cordon line , ground floor, em, lm, access, mezzanine projection, upper floor, air and light, modena color aluminum carpentry, hcca molding, front facade, suspended ceilings of plaster rock, enameled ceramics, mortar of subfloor seat hºpobre, cut aa, cut bb, surface balance, surfaces, designation, local, waiting room, bays lxa, lighting, ventilation, observations, lighting and ventilation, bathroom, office, vertical reinforcement, beam proy, pre-stressed joists hº
Raw text data extracted from CAD file:
| Language | Spanish |
| Drawing Type | Block |
| Category | Retail |
| Additional Screenshots |
 |
| File Type | dwg |
| Materials | Aluminum, Other |
| Measurement Units | Metric |
| Footprint Area | |
| Building Features | Garden / Park, Deck / Patio, Parking |
| Tags | agency, autocad, block, boutique, build, clinics, construction, DWG, Existing, Kiosk, municipal, Pharmacy, plane, Shop |
