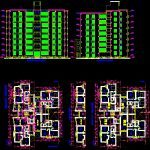ADVERTISEMENT

ADVERTISEMENT
Municipality Building DWG Plan for AutoCAD
ALL FLOOR PLANS AND ELEVATIONS OF A MUNICIPALDIDAD
Drawing labels, details, and other text information extracted from the CAD file (Translated from Spanish):
garden, cl., diverse, cto. use, hall, passageway, duct, entrance, staircase, hall, dining room, street moore, sidewalk, av. brazil, kitchen, patio, bas., elevator, street baltazar gavilan, roof, elevated tank, cto. machine, roof plant, asc., proy. registry, elevated tank plant, street, aluminum, hall staircase, alf., location, ing. building, box vain, manparas, doors, windows, type, description, width x height, desk, dorm., bathroom, pump house, trash lid, pipeline entry, income roof, vain, t. b., wood, iron, sill, translucent calamine of eternit on parapet, g.c.i., elevation street moore, elevation av. brazil, property line, t.b., cat ladder, record t.e., cistern, pump, cto.
Raw text data extracted from CAD file:
| Language | Spanish |
| Drawing Type | Plan |
| Category | Office |
| Additional Screenshots |
 |
| File Type | dwg |
| Materials | Aluminum, Wood, Other |
| Measurement Units | Metric |
| Footprint Area | |
| Building Features | Garden / Park, Deck / Patio, Elevator |
| Tags | autocad, banco, bank, building, bureau, buro, bürogebäude, business center, centre d'affaires, centro de negócios, DWG, elevations, escritório, floor, immeuble de bureaux, la banque, municipality, office, office building, plan, plans, prédio de escritórios |
ADVERTISEMENT

