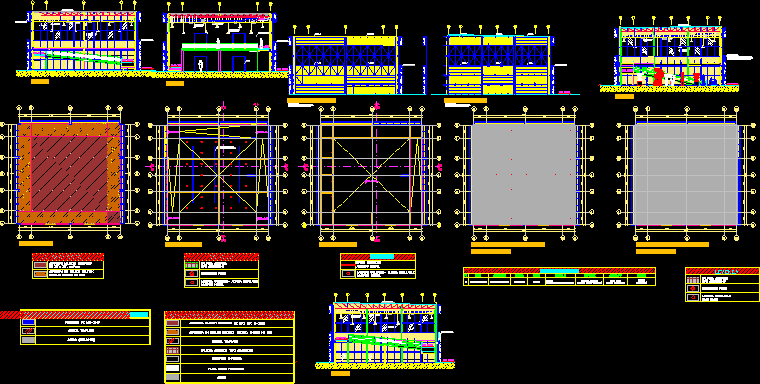
Museum DWG Section for AutoCAD
Museum – Plants – Sections – Elevations
Drawing labels, details, and other text information extracted from the CAD file (Translated from Spanish):
universidad ricardo palma – faculty of architecture and urbanism, project engineering workshop, museum of the city, mirella matos, plane, student, course :, cycle :, date :, scale :, sheet no :, sh-h, visits, sh-m, hall, entrance, hall, lifts, meeting room, auditorium, auditorium, storage, tables, visit, supervisor, work area, server, systems, manager, area, assistant department, travel , assistant, plant first floor, data, rrpp, file, manager area, rr.hh., dump, main income, common services, materials, washing, specialists, secretary, manager dept., volunteers, welfare, ul, reception, wait , vestibulo, head of, maintenance, consoles, security, tga, aci, sh, handicapped, pool, service, deposit of, repairs, analyst, development, area systems, infrastructure, printer, laserjet, dispenser, water, service, salad bar, self-service line, entrance diners, entry and exit, tsd, library, printers, reg istros, supplies, agent, group, generator, substation, electric, slope garden, recycler, plotter hp, ibm, epson, for labels, epson printer, table, doubles, fax mark, samsung, filers, ibm, cedulas, shredder, paper, bbf, wksurf, panel, pavers floor, seat, tool, storage, hardware, worktl, display, table, light, metal, um, ufc, basketball court and soccer field, volleyball court, will carry motor electric., all the rollable doors, of architecture., detail, weld directly, tube conduit fe. galv., section, elevation, automatic sliding door -vr, technical floor detail with, carpet and carpet, polished cement, finished mortar, technical floor, modular carpet, slab, subfloor, painel, porta-painel, linha c, arremate profile l, strut, regulator, level, floor and cut of spot, spot recessed luminaire, spot placement detail, false sky, king panel plafon, slab lightened with barroblock, plant and cut of fluorescent lamp luminaires, recessed luminaire in ceiling, detail of fluorescent lamp luminaire placement, with fasteners of wood fastener, aluminum grid, collaborative plate, cutting bolt, concrete, retraction mesh, detail of the steel, concrete, steel, or ‘equivalent, metal fastening , connectors: bolts, length with head, ax, asy, betão de regularização, asx, laje alijeirada, beam of fundação – vf, sub-cave, lajes alijeiradas, author: paulo lorenco, downloaded from www.bibliocad.com, rocha , the crown, detail of buñas, perimeter, ceiling plate, brushed, sanded and painted, fix the ceiling, pointing reference points and then join them straight. to avoid, scheme of the complete system, component elements, to modulate according to measures bounded in plant, hole for fixation, vinyl cial, in trays with superfi- termination, formed mineral fiber plate, ceiling of mineral fiber plates with surface finish of vinyl, exposed tee system according to the modulation in the plant, armstrong system, galvanized double wire, hole to suspend with, armstrong system profile, tee system, trimming, modulation in plant and fixed by the system’s own joining elements. , indicate the planes, adapted to the width of the plate and crosswise according to the, with two minimum wires, legend of levels of false sky, painting of finishes, item, brand, series, model, finish, color, environment, rest of environments, auditorium and dining room, hygienic services, armstrong, hunter douglas, luxalon, hall of lifts, painted, opaque, last sand, optimal: interior panel, cove: chest and molding per., mylar- field unit, metallic sky, acoustic tile, luxalon cell, support, cove: perimeter molding, metaphors, white, beveled tegular, hard brite, painted factory, clean room, white with gray spatter, white with gray splatter, polyester film, resistant to, dirt, square lay-in, profiling, references:, perimeter molding, cove metaphors, coffer, coffer metaphors cove, support systems, armstrong acoustic tiles, square lay-in for, exposed support system, beveled tegular for , last acoustic tile, clean room acoustic tile, cirrus borders acoustic tile, vertical walls, perimeter border, axiom, title, subtitle, acoustic bolson, armstrong exposed suspension system, armstrong acoustic tile, suspension system: connection clamp profile t, notes, luxalon cell plate, carrier profile, plate, beam or partition, perimeter angle, encounters with walls or, termination profiles, grid profile l:, profile caption:, profile l:, ro with, perimeter wall, sky terms, without wall support, right profile, left profile, right union profile, aa, polystyrene, expanded, vinyl, in rolls, tarrajeo rubbed, contrazocalo, wall, masonry, porcelain, tarrajeo striped, polished porcelain, pav
Raw text data extracted from CAD file:
| Language | Spanish |
| Drawing Type | Section |
| Category | Cultural Centers & Museums |
| Additional Screenshots |
 |
| File Type | dwg |
| Materials | Aluminum, Concrete, Masonry, Steel, Wood, Other |
| Measurement Units | Metric |
| Footprint Area | |
| Building Features | Garden / Park, Pool |
| Tags | autocad, CONVENTION CENTER, cultural center, DWG, elevations, museum, plants, section, sections |
