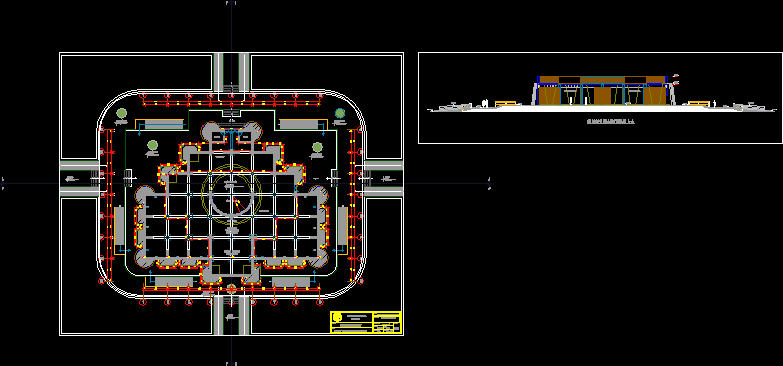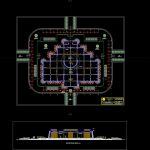
Museum Gale DWG Full Project for AutoCAD
City Project De Trujillo – Peru. General Plant and Cross Section
Drawing labels, details, and other text information extracted from the CAD file (Translated from Spanish):
of architecture engineering, province:, date:, arq roberth chavez, guarniz carranza jaime david, chair:, flat:, scale:, Department, Lima Peru, student, professor, practical test:, ñaña, oct, district, chosica, ground floor, expression workshop iv, architecture, of exposure, compact, concrete, concrete, concrete, concrete block, concrete block, concrete block, concrete block, concrete block, of site, principal, of force, Rustic stone veneer polished cement board, central, archaeological, principal, Rustic stone veneer polished cement board, of architecture engineering, province:, date:, arq roberth chavez, guarniz carranza jaime david, chair:, flat:, scale:, Department, Lima Peru, student, professor, practice:, ñaña, oct, district, chosica, plant museum of ventarron site, expression workshop iv, architecture, cross, of stabilized mud with plaster mortar, metallic
Raw text data extracted from CAD file:
| Language | Spanish |
| Drawing Type | Full Project |
| Category | Historic Buildings |
| Additional Screenshots |
 |
| File Type | dwg |
| Materials | Concrete |
| Measurement Units | |
| Footprint Area | |
| Building Features | |
| Tags | autocad, church, city, corintio, cross, de, dom, dorico, DWG, église, full, general, geschichte, igreja, jonico, kathedrale, kirche, kirk, l'histoire, la cathédrale, museum, PERU, plant, Project, section, teat, Theater, theatre, trujillo |
