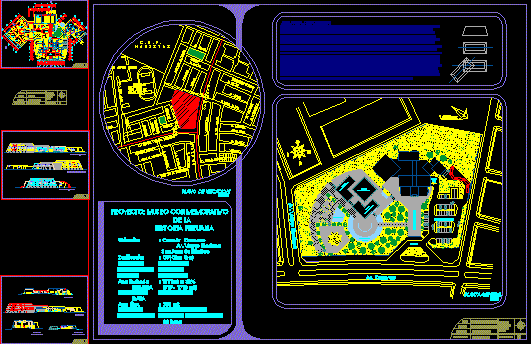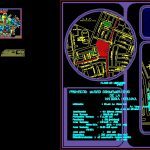
Museum – Peru DWG Section for AutoCAD
Museum – Peru – Plants – Sections – Elevations
Drawing labels, details, and other text information extracted from the CAD file (Translated from Spanish):
sshh m, sshh h, sshh m, audiovisual room area exhibition, sshh h, maestranza, warehouse, warehouse, cleaning, social area, machine room, administration, meeting room, public relations, seg, cafetin, area guides, sales stand, cloakroom, temporary exhibition room, reading room, general audiovisual room, lobby, contemporary room, modern period room, pre-Inca room, Inca era room, viceroyalty era room, republican era room, parking, adm. entrance, water mirror, water mirror with stones, volumetric monument, cultural expression area, artificial rocky lagoon, water mirror, maneuvers patio, wood structure projection, b – b cut, a – a cut, c – c cut maintenance area, theme:, memorial museum, laminate:, building plant, student :, Díaz halls frame, design workshop ii, elevations, cuts, audio visuals, stand, guides, sshh, social area, download area, court d – d zon a of exhibition, location and general plant, scale indicated, penalty, naveda, montero, seguin, rodriguez, moral, suarez, v. walls, j.a. morals, s. rodriguez, arturo suarez, jose m. vilchez, fco. D.E.P. ugarriza, f. paula ugarriza, vilchez, a. suarez, juan pena, b. aguirre, r. rodriguez, m. velarde, belisario suarez, m. pazos, a. see, g. numa llona, p. from the solar, j. verastegui, to v. c e s a r, c a n e v a r e, rivas, walls, p. alas, antonio oliveira, c.e. Javier Heraud, c. e. p., m a r i s t a s, av. ramon vargas machuca, av. san juan, winds, general plant, av. canevaro, av. male vargas, location map, model
Raw text data extracted from CAD file:
| Language | Spanish |
| Drawing Type | Section |
| Category | Cultural Centers & Museums |
| Additional Screenshots |
 |
| File Type | dwg |
| Materials | Wood, Other |
| Measurement Units | Metric |
| Footprint Area | |
| Building Features | Garden / Park, Deck / Patio, Parking |
| Tags | autocad, CONVENTION CENTER, cultural center, DWG, elevations, museum, PERU, plants, section, sections |
