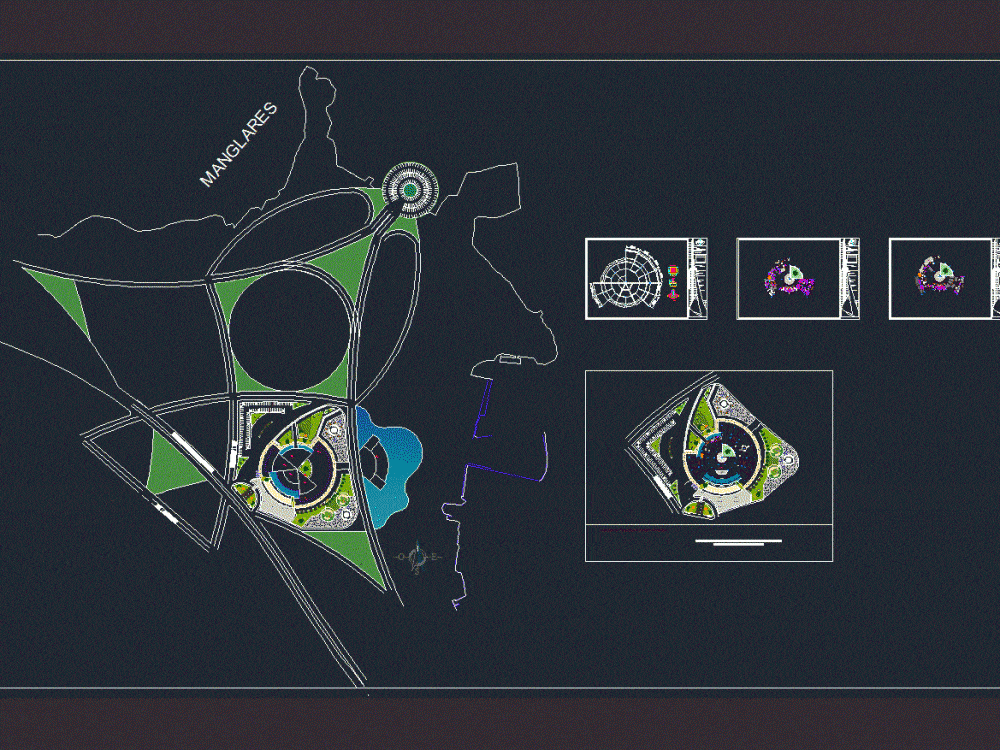
Museum With School Of Arts DWG Block for AutoCAD
PROPOSAL TO URBAN DESIGN MUSEUM AND ARTS SCHOOL WITH RADIAL – PLANIMETRY – PLANTS EQUIPPED – bounded
Drawing labels, details, and other text information extracted from the CAD file (Translated from Spanish):
p. of arq enrique guerrero hernández., p. of arq Adriana. rosemary arguelles., p. of arq francisco espitia ramos., p. of arq hugo suárez ramírez., motorola, arianna nathalie bracho chacin, mangroves, project:, localization sketch :, lamina, semester :, turn, f. delivery, student :, teacher :, arianna bracho, nocturne, scale :, content of the sheet :, museum, school of arts, arch. ytalo, apple tree, structure, detail of foundation, plant, elevation, isometry, architecture, deanery, coordination, admiration, archives, school address, psychologist, nursing, screening room, service, deposit, dressing rooms, acting workshop, salon mirrors, library, salon, book control, administration, stage, museum
Raw text data extracted from CAD file:
| Language | Spanish |
| Drawing Type | Block |
| Category | Cultural Centers & Museums |
| Additional Screenshots | |
| File Type | dwg |
| Materials | Plastic, Other |
| Measurement Units | Metric |
| Footprint Area | |
| Building Features | |
| Tags | arts, autocad, block, CONVENTION CENTER, cultural center, Design, DWG, equipped, museum, planimetry, plants, proposal, radial, school, urban |
