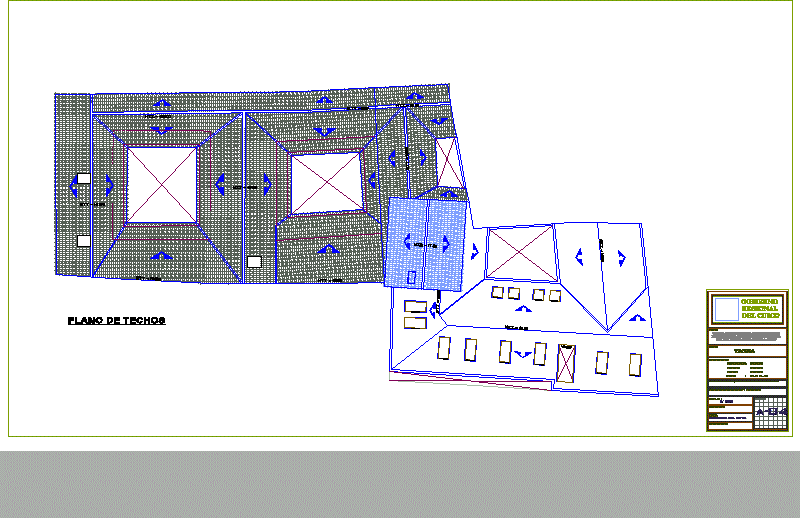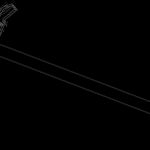
Music School In Cusco DWG Block for AutoCAD
Plant of proposed for the Music School of Cusco -In pre stage investment
Drawing labels, details, and other text information extracted from the CAD file (Translated from Spanish):
cusco, department :, province:, district:, location:, profile :, scales:, plane :, date :, revised vºbº :, second level, sheet :, functional area of studies and projects:, regional government of cusco, neighborhood :, san blas, formulator: planning management, budget and territorial conditioning, third level, first level – semisotano, regional plan management., pres. and territorial conditioning :, alley tocuyeros, cab. lights and sound, foyer, stage, patio, collective listening room, multipurpose room, kitchenette, dep. phonograph, musical pedagogic training classroom, ss.hh. males, be, hall, deposit, file, accounting, cash, guardian reports, ss.hh. women, s.h. males, s.h. women, stalls, files, attention to the public, musical pedagogic training, skylight projection, expansion board, personal cubicles, glass, first secondary, second secondary, third secondary, fifth secondary, address, school store and warehouse, environment without finishing kitchen deposit, secondary room, audio room, computer lab, library, ss.hh, sports slab, running water, second level, first level, sidewalk, courtyard of honor, guardian, property communal land, road, rock, suykutambo stadium, drainage pipe, ceptico well, cayomani river, electric pole, end of the fence, green area, river cause, stone fence, existing gabions, bridge, house, blackboard, circulation, income, ceilings
Raw text data extracted from CAD file:
| Language | Spanish |
| Drawing Type | Block |
| Category | Schools |
| Additional Screenshots |
 |
| File Type | dwg |
| Materials | Glass, Other |
| Measurement Units | Metric |
| Footprint Area | |
| Building Features | Deck / Patio |
| Tags | autocad, block, College, cusco, DWG, library, music, plant, pre, proposed, school, stage, university |
