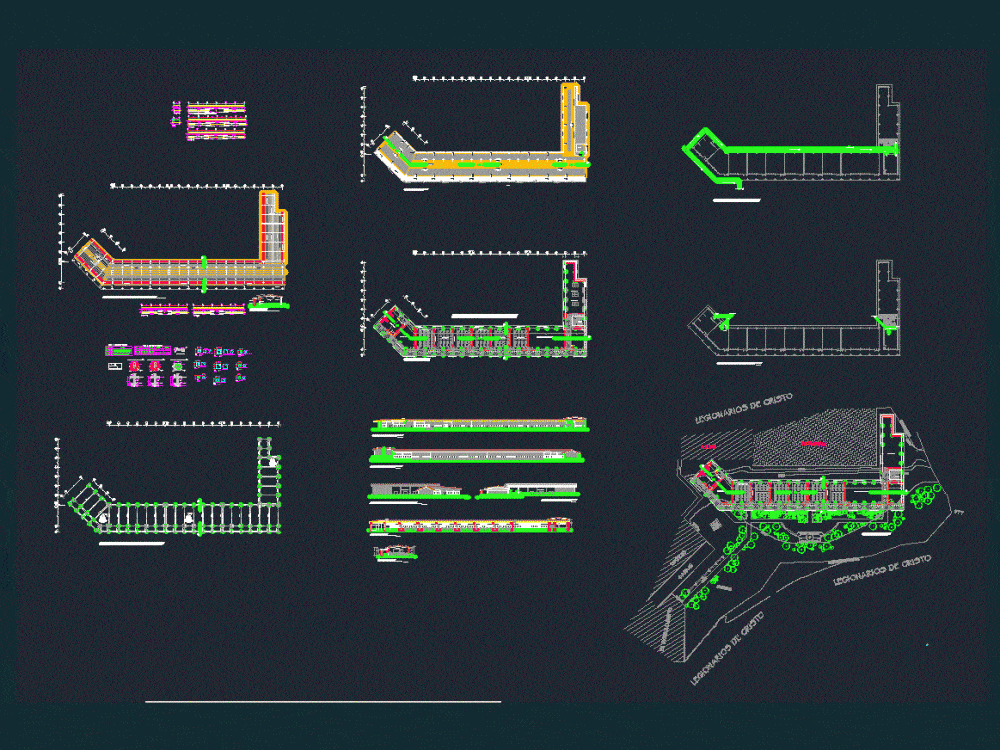ADVERTISEMENT

ADVERTISEMENT
Music School DWG Full Project for AutoCAD
PROJECT seminar rooms – PLANIMETRY – PLANT – CORTES
Drawing labels, details, and other text information extracted from the CAD file (Translated from Spanish):
building, garage, pine trees, curbstone, parking, gas, green zone, limit of rise, slope base, legionaries of christ, estadium, classrooms, board of construction, the success is to overcome the fear of failure., as sup., as inf., descrip, type, shoe, pedestal, esp., prof., reinforcement, vtype, pitted stone, floor slab, steels in each direction – base, base, vr, Creole tile, dimensions, axes, resistance of the materials
Raw text data extracted from CAD file:
| Language | Spanish |
| Drawing Type | Full Project |
| Category | Schools |
| Additional Screenshots |
 |
| File Type | dwg |
| Materials | Steel, Other |
| Measurement Units | Metric |
| Footprint Area | |
| Building Features | Garden / Park, Garage, Parking |
| Tags | autocad, classrooms, College, cortes, DWG, education, full, library, music, planimetry, plant, Project, rooms, school, university |
ADVERTISEMENT
