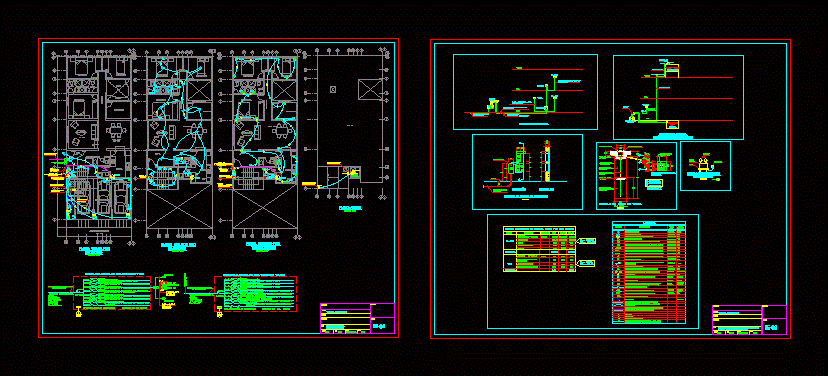
Mutifamiliar Electrical Installations DWG Detail for AutoCAD
ELECTRICAL INSTALLATION OF A HOUSE OF TWO LEVELS MULTIFAMILAIR: Forming lighting circuits; outlet circuits; telecommunication circuits; circuit emergency lighting and power circuits; Switchboard; shit box; well system ground; technical specifications; rules and details.
Drawing labels, details, and other text information extracted from the CAD file (Translated from Spanish):
Cl., bedroom, hall, desk, passage, bedroom, living room, dinning room, bath, Npt, bath, kitchen, Lav., Cl., Lav., Cl., bedroom, hall, Isolation garden, garden, yard, desk, Npt, passage, bedroom, receipt, bath, kitchen, Lav., living room, dinning room, bath, Npt, Cl., parking lots, tank, Ntt, Number of boards, Tsg, Go electric company, Control amount, Automatic pump, Mm.d, Mm., Mm., ceiling, Meters, Bank of, Electric pumps, of water, Electric pumps, tank, ceiling, Mm., T.s.g., level, control of, Mm.d, elevated tank, Tcb, lighting, scale, box, Low, Outlet, scale, Meters, scale, Earth well, Low mmd, The tank, ., Up mmd, To the raised tank, box, Tsg, Rises from, Of tsg., They climb, Meter bank, see detail, rush, Of the concessionaire, Up mmd, To the raised tank, comes, Floor: second floor, Floor: first floor, Mm., Tw. Tw. Mm.d, Pole board, Tw. Tw. Mm.d, illumination, Outlet, Tw. Mm., reservation, Electric pump, Flat board diagram t.s.g., high, tank, Electric pumps, Tw., Kw., Id amp., Volts, Network voltage s, Hz., monophase, Emergency lighting, Tw. Mm.d, Recessed mounting type, Tw. Tw. Mm.d, Liftgate, Tw. Tw. Mm.d, Liftgate, Tw. Tw. Mm.d, Liftgate, low, Of tsg, Fall down, Of tsg, Id amp., Kw., reservation, Tw. Mm., illumination, Pole board, Mm., washing machine, Tw. Tw. Mm.d, electric kitchen, electric heater, Flat board diagram, Outlet, Tw. Tw. Mm.d, Outlet, Tw. Tw. Mm.d, Distribution voltage v., Hz., Three-phase, Recessed mounting type, Tw. Mm., illumination, Outlet, Tw. Mm., Floor: ceiling, scale, Tw. Tw. Mm.d, tank, high, Come mmd, To the raised tank, Come mmd, To the raised tank, control of, level, T.s.g., box, Box type, Niv, Mmd, Go electric company, Meter bank detail, scale, elevation, Section, symbol, shelf, charger, Of battery, Outlet, Luminaire, emergency, scale, of emergency, Lighting fixture, Corrugated iron handle, Long, Bronze connector, Naked driver, plant, Cover detail, Copper electrode, cut, Concrete cover, Copper type ab, Connection clamp, Cm., dose, Long, dose, Cm., Kg., Compacted in layers, Sieved earth, Mm mts, Copper rod, Kg., Compacted in layers, Sieved earth, Mm.d, Ohms, Esc., Ground well detail, Rec., Of w. With battery charger., Emergency luminaire with lamp. Incandescent, Rec., Outlet for three-phase cooking, According to fbr., Outlet for water switch level, Automatic control panel of electropumps., Tw., Indicates number of drivers., ceiling, Heights, legend, description, oct., Boxes, N.p.t., Indicated, Rec., Indicated, Quad, Rec., According to fabr., Indicated, Rec., symbol, Center light output, Outlet for wall pass box on wall respectively, Square pass box output, Bipolar fuse switch output, Location step box, Unipolar inrruptor output of a die with magic serial plate, Two-pole unipolar inrruptor output with magic serial plate, Unipolar switch output switching magic series plate, Receptacle with gangs with earthing, Bipolar outlet with earth ground, Single pole dipole switch output with magic serial plate, Wall outlet, Indicated, special, Heavy class, Light class, With piping, Electric meter wh., Copper bare conductor for ground protection, Electric recessed ceiling fan, Ground conductor conductors, Conductor embedded in pipe floor of mmø with, Earth well, Automatic switch type no fuse, Metal electrical distribution board for recess with, Thermomagnetic switches, Cuad., Water heater outlet, within, board, According to fbr., Sensitivity differential switch., see detail, oct., Force output, Similar ticino., Pipe recessed in ceiling mm.d wall with, Pipe in floor of mm.d with, Double outlet bipolar outlet with earth ground, Rec., Water proof, From hp, Electric pumps, lighting, Emergency lighting, M.d., F.d., Cargo area, kitchen, lighting, description, washing machine, electric heater, Calculation of maximum demand per board, pi. Kw., M.d. Kw., board, Outlet, Hp lift doors, pi. Kw., M.d. Kw., Tsg, Comes from the box, Of making, Subtotal, Subtotal, date, scale, Blade #, Signature seal, February, Floor floor ceiling., Multifamily housing, design, Cad, D.c., professional, draft, Location, flat, Owners, Single-line diagrams, date, scale, Blade #, Signature seal, February, Bench of box, Multifamily housing, design, Cad, D.c., professional, draft, Location, flat, Owners, Legend details of earth well.
Raw text data extracted from CAD file:
| Language | Spanish |
| Drawing Type | Detail |
| Category | Mechanical, Electrical & Plumbing (MEP) |
| Additional Screenshots |
 |
| File Type | dwg |
| Materials | Concrete |
| Measurement Units | |
| Footprint Area | |
| Building Features | Deck / Patio, Car Parking Lot, Garden / Park |
| Tags | autocad, circuits, DETAIL, DWG, einrichtungen, electrical, facilities, gas, gesundheit, house, installation, installations, l'approvisionnement en eau, la sant, le gaz, levels, lighting, machine room, maquinas, maschinenrauminstallations, multifamily, outlet, provision, wasser bestimmung, water |
