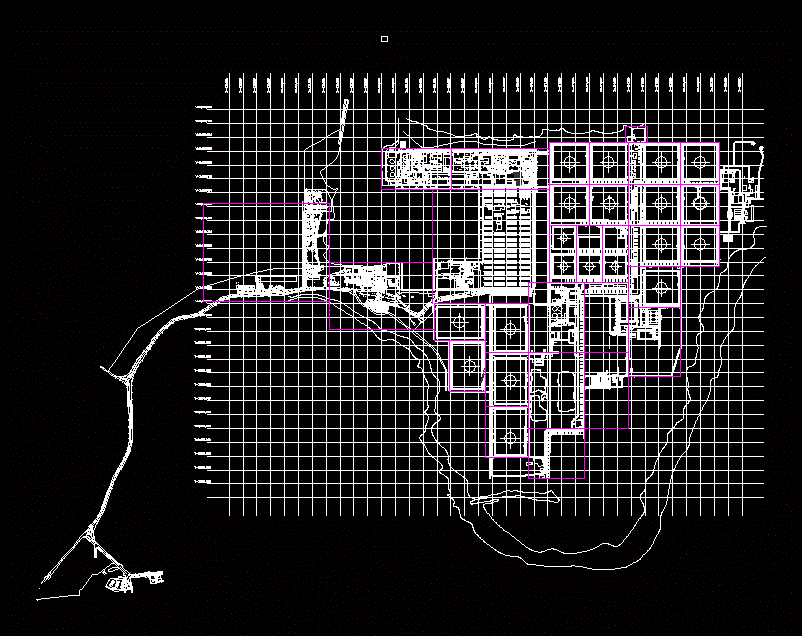
Navy Terminal DWG Block for AutoCAD
Dos Bocas maritime terminal; Located at Paraiso Tabasco.
Drawing labels, details, and other text information extracted from the CAD file (Translated from Spanish):
in materials, s.a. de c.v., mexican research corporation, sub-direction of services to projects management of services to southern region projects, approved by client, ing. pedro soto vargas, e.d. engineering assistant bj-mm, ing. aldrin f. barrales oviedo, ing. santiago tosca hidalgo, general location piping areas, rev., dib., ing. e.a.h.v., proj., ing. d.a.p., ing. a.v.c., leader proy., ing. a.m.a., acot. in: mm, drawing made in: mexico, df, revisions, num., drawings, mca, description, date, by, vo, bo., flat arrangement of fire piping pipes corridor plant, internal review, avc, ama, for comments pep, approved for construction, general revision, specific agreement :, flat no, place :, two mouths, tabasco, location sketch, measurement, guardhouse, pit, cordon, pav, telecommunications network, reg, transformer, stop transport, bridge, administrative offices, elevated tank, pemex bus terminal shed, future, room, batteries, electrical room, upr, triconx, control, kitchen, bathroom, workshop, heliport, laboratory, sub-direction of services to projects, service management to southern region projects, piping warehouse, darsena, raw water, potable water, diesel tanks, wells area, auxiliary services area, treatment effluents, port of supply, docks and port warehouses, docks for suppliers, administrative area, treatment plant congenital waters, warehouses and workshops of buoy hoses, loading dock and rock discharge with water, trench, cto. electrical control and s.e. c.f.e., booth, surveillance, street road to shed, guardhouse, fire station, drew, esc., acot. in :, drawing drawn in :, no. contract, paradise, tabasco., developed, reviewed, verified, validated, group sacmag, s a c m a g, approved by pep, ing. adrián garcía lópez, ing. mabel villa mendoza, services supervisor, resident of the services, nomenclature of areas: sludge plant, barite module, maintenance workshop, dynamic equipment and gtdh facilities, north devil trap area, auxiliary services compressor shed , control room and electrical substation auxiliary services, centrifuges, power plant, turbogenerator area, pump house auxiliary services, measuring skates, devil trap area south side, recovered oil pit, burners, separation batteries, stabilized, control room, compression area, quality chemical laboratory, general notes, levels and coordinates in meters, work this plane in conjunction with the reference planes, for the elaboration of this plan was based on topographic information provided by pemex and complement With the field surveys carried out by comimsa and existing plans, the level banks crimped by the surveying brigade of p.e.p. are :, the coordinates are based on the utm system according to the topographic information provided by pemex, the coordinates indicated in tanks must be verified in the field by the contractor, the vehicular ramps and access to the levees were located according to the surveys carried out in field by comimsa, simbología :, center line, bank of level, indicates coordinates in intersection of intersections of streets, sketch of location, without scale, date :, all the information contained in this document is property of pep, and is forbidden its reproduction in partial or total form without, written authorization from p. e.p., approved, tec. m.n.m.u., ing. f.j.r.s., ing. w.n.c.m., ing. and. h. j, ing. l. g. F. c, of the engineering delivered by pep and developed by comimsa
Raw text data extracted from CAD file:
| Language | Spanish |
| Drawing Type | Block |
| Category | Transportation & Parking |
| Additional Screenshots | |
| File Type | dwg |
| Materials | Other |
| Measurement Units | Metric |
| Footprint Area | |
| Building Features | Deck / Patio |
| Tags | autocad, block, doca, dock, dos, DWG, hafen, kai, located, maritime, paraiso, port, porto de cais, quai, seaport, tabasco, terminal, wharf |

