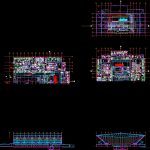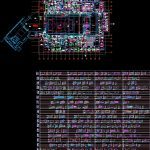
Netball Stadium, Australia DWG Section for AutoCAD
Floor plan, sections and elevations indoor netball stadium
Drawing labels, details, and other text information extracted from the CAD file:
preliminary – not for construction, town planning – not for construction, tender – not for construction, for construction, project, westpac centre redevelopment olympic park, status, contract documentation, phase, title, date, scale, revision no., drawing no., project no., proposed ground floor plan additional text, project manager, collingwood football club, client, coffey projects, no., general notes, ju_ joinery unit no. aj adjustable shelf fx fixed shelf dr drawers fdr drawer with filing insert, line of mezzanine over, trd, front of pan, space behind, edge of table, wce, mdo, fhr, away, towards, pin, edge of chair, space between chairs, lk ir, fb_, store, existing fhr retained, dashed: line of bulkhead over, dashed: line of bulkhead over, dashed: extent of olympic pool below gym floor, c-e, existing joinery retained, new bracing within wall, to engineers detail, carpet edge strip, db board location, exist. joinery retained, existing columns retained, reception joinery to provisional sums, flush reccessed hold down lug for retractable screen, existing window retained, new fire hose reel, not in scope of works, carpet setout, adj, ptd, section, existing column in wall behind, provision for interactive whiteboard supply by others – allow to install, provision for interactive whiteboard supply by others – allow to install., typically refer electrical drawings for location, finishes notes, dgpo double general power outlet data data comms point tv tv connection point fox foxtel connection point, gr_ grab rail type sd_ soap dish type spd_ soap dispensor type ptd_ paper towel dispensor type wr_ waste receptiable type trd_ toilet roll dispensor type hdr_hand dryer type wc_ toilet type ur_ urinal type bas_ basin type tap_ tap type cls_ cleaners sink type sho_shower outlet type fw_ floor waste type, ov_ oven type ck_ cooktop type dw_ dishwasher type bwu_ boiling water type rh_ rangehood type snk_ sink type tr_ trough type fr_ fridge type df_ drink fridge type sb_ splashback type, framed bulkhead above lockers, screed, full height partition – seal to hob, hob, raked area, painted kdhw backing, retain existing glazing new applied opaque film to provisional sums, fire hose reel, entry to showers, existing skirting, steel stacking beam over – refer structural engineers drawings, stacked panels, ext window, chemical reservoir to washing machines, chemical reservoir to dryers, ext window, existing shs column, existing window, typically refer joinery details, open to corridor, steel beam over – refer structural engineers drawings beam to be recessed into ceiling space as far as possible to for allow maximum operable wall opening height, existing shs column in front, c.o.s., existing angled column, existing column, dashed: existing angled column in front, existing angled column base, refer electrical services drawings for gpo locations, xray lightbox, supply by others, dashed: high level cupboard in front, existing window retainied, new blind as scheduled, existing windows retainied, new blinds as scheduled, existing windows retainied, new blinds as scheduled, microwave location, supply by others, bin location, hole in benchtop to suit, gpo mounted in benchtop, refer electrical drawings, ss shelf, shelf, range over, refer mechanical engineering drawings, existing window, open stainless steel shelves, refer joinery details, dashed: bench behind wall, players pidgeon holes, dashed: column in front, entry to amenities, existing column, open shelves to laundry trolley area, dashed: column in wall behind, false backing to cupboard beyond, cavity behind, dashed: existing column within wall, existing column base, build shelving over, existing doors to plant room retained, mobile boot trolley location in front, roller grille, refer door schedule, existing window behind, existing glazing retained, existing column behind wall, dashed: partition in front, dashed: wall in front, column in front, pack out to meet toilet partition, existing column in wall, dashed: existing column in front, new wall around, dashed: existing column in front, new wall around, studio use light, refer elecrtical drawings, existing glazing retained. window furnishing to provisional sums, new skirting to match adjacent, ext pb – pt, refer typical joinery details, open to recruiting office, typically refer joinery details, framed bulkhead over lockers, refer joinery details, existing skirting retained, set out evenly between showers unless noted otherwise, existing column within cavity, rangehood over, refer mechanical drawings, rangehood behind, refer mechanical drawings, relocate from existing laundry, refer
Raw text data extracted from CAD file:
| Language | English |
| Drawing Type | Section |
| Category | Entertainment, Leisure & Sports |
| Additional Screenshots |
  |
| File Type | dwg |
| Materials | Concrete, Steel, Wood, Other |
| Measurement Units | Imperial |
| Footprint Area | |
| Building Features | Garden / Park, Pool |
| Tags | australia, autocad, DWG, elevations, floor, indoor, plan, projet de centre de sports, section, sections, sports center, sports center project, sportzentrum projekt, Stadium |
