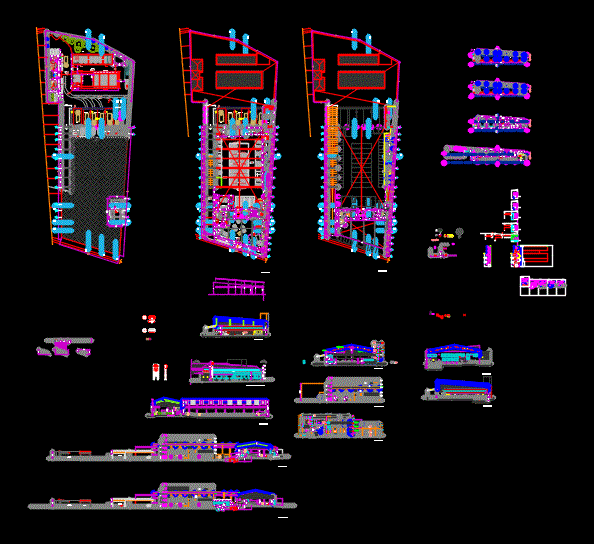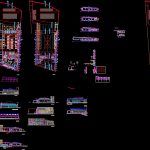
New Car Dealer DWG Full Project for AutoCAD
Final Project Toyota dealer in the city of Cajamarca – Peru; where you can see the distribution of sales; Parts and Service.
Drawing labels, details, and other text information extracted from the CAD file (Translated from Spanish):
sale of cars and maintenance shop, sheet :, mdcq, date :, scale, file, cad, autonort cajamarca sac, plane, owner :, responsible professional :, turn :, direction :, cabinet, sociados, mill, administrative building- first level, administrative building – second level, doors, height, width, sill, material, type, wooden counter-plywood door. with door closers system, fireproof metal door with door closers system, vanity box, aluminum door and tempered glass., windows, fixed window in aluminum and tempered glass, sliding window in aluminum and raw glass., finishing table, first level, environment, finishing, floors, walls, ceiling, polished cement floor, latex paint, tarrajeo polished, tarrajeo polished, removal, advice and delivery, yard maneuver, engine room, tool store, spare parts store, ss.hh. adm. ladies, ss.hh. adm. males, ss.hh males, ss.hh. checkers, vehicular bridge, exhibition and wait, anc., alt., disabled, exclusive, projection, mezzanine, administrative building- fourth level, administrative building- third level, cuts, indicated, jrmr, plane :, main elevation, cut aa , wood counterplate door, steel door and tempered glass, double-leaf wood counter-plate door, sliding window made of aluminum and raw glass, cuts and elevation, cut ee, distribution plant, first level, distribution plant -first level, court bb, court cc, court dd, tagnumber, plant show room, court ff, general plant-basement, distribution plant-basement, ss.hh mezzanine, maneuvering area, workshop, management, sales, hall, modules of, attention toyota, sh c., sh d., room, spare parts, showroom, show room, wait, reception, attention hino, mod. of, advisor, delivery room, wash, wait for delivery, wait for service, boards, drying, auto boutique, bay, circulation, dressing room, rock wall, with water fall, limp., entry, customers, ramp, vehicle access ramp, beam, public parking, injector, laboratory, tools, warehouse, engine room, toyota, exhibition hino, toyota exhibition, ramp dump, vehicular access, generator, door, roller, general works area, new vehicles , pds, deposit, hino, porcelain floor, ss.hh, polished and burnished cement floor, administration, sales, board, directory, management, kitchenet, bathroom, bar, children’s area, general, bed of stones, exhibition hall, ramp for vehicular access, toyota modules, npt, sales administration, curtain wall system, glass window, customer service modules, low ramp, rest room, dressing rooms, dining room, kitchenette, hab.principal , hab. double, dining room, cl., roof, passage, wait for, service, group autonort, modules of attention, services, general, lab. injectors, bays of maintenance, mine and hino, bay, projection of pump room, warehouse, exhibition, warehouse, court gg, court hh, first section, second section, third section, fourth section, fifth section, vip, trap fats, solids collector, garden, paralyzed, delivery, sh, water fall, living room, supervisor’s office, mine, own, porcelain floor, light slate floor, light gray color, units, rest room, dining room, kitchenette, cto. of pumps, cistern, fire, consumption, projection of duct, men, women, fascia, sh, head of services, head of, telemarketing, totem, entrance, hall of serv., dep.limp., third level, fourth level, fifth level, sixth level, sum, gazebo, ss.hh ladies, parquet floor of pumaquiro, master bedroom, wooden deck floor, non-slip floor, terrace, living room, dispenser, toilet paper, hanging bathroom divisions, proy. dispenser, liquid soap, blue quartz board, blue quartz plinth, celima ceramic, tarrajeo, pasted, and painted white, hanging division urinals, sh d, low ceiling, flat roof – arcotecho, gable roof, tool store, room of engines and deposit, generated and boards, door for machine room – basement, second level
Raw text data extracted from CAD file:
| Language | Spanish |
| Drawing Type | Full Project |
| Category | Retail |
| Additional Screenshots |
 |
| File Type | dwg |
| Materials | Aluminum, Glass, Steel, Wood, Other |
| Measurement Units | Metric |
| Footprint Area | |
| Building Features | Garden / Park, Deck / Patio, Parking |
| Tags | agency, autocad, boutique, cajamarca, car, city, distribution, DWG, final, full, Kiosk, parts, PERU, Pharmacy, Project, sales, Shop |
