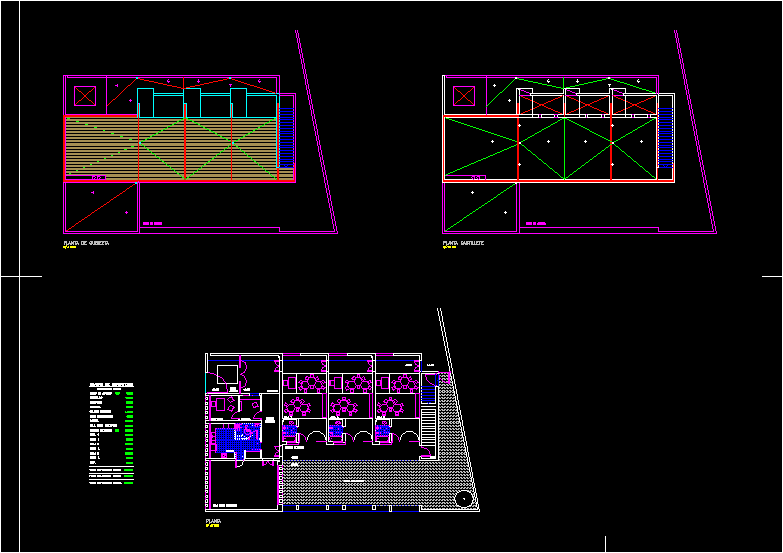ADVERTISEMENT

ADVERTISEMENT
Nursery School — Preschool Protype DWG Block for AutoCAD
DISTRIBUTION eLEMENTS IN NURSERY, WITH TYPICAL DIMENSIONS
Drawing labels, details, and other text information extracted from the CAD file (Translated from Spanish):
multipurpose room, plant, table of surfaces, useful surfaces, total useful surfaces, total surfaces const., playground. useful, exterior gallery, disp., access courtyard, lobby, office, control, interior gallery, handicapped toilet, kitchen, deck plant, toilet, access, patio, playground, interior, gallery, plant towers
Raw text data extracted from CAD file:
| Language | Spanish |
| Drawing Type | Block |
| Category | Schools |
| Additional Screenshots |
 |
| File Type | dwg |
| Materials | Other |
| Measurement Units | Metric |
| Footprint Area | |
| Building Features | Deck / Patio |
| Tags | autocad, block, College, dimensions, distribution, DWG, elements, library, nursery, school, typical, university |
ADVERTISEMENT

