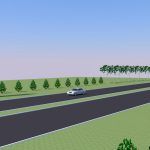
Obelisk DWG Block for AutoCAD
Gate input in homage to London City.
Drawing labels, details, and other text information extracted from the CAD file (Translated from Portuguese):
highway, central bed, bed, edge, overhead area, cover plan, front elevation, friezes, friezes – dark brown background, friezes – dark brown background, apparent concrete base, embossed English soldier, metallic structure, apparent concrete translucent disc clock, embossed British soldier, fence masonry, painted painted plaster to be set, frieze – dark brown background, concrete base, watch maintenance, watch maintenance area, floor plan, English soldier, pillar concrete color, concrete color, black color, black color, black color, beige color, masonry, view of the concrete apparent concrete pillar, frieze – dark brown background, aa cut, bb cut, sinker and latch, painted aluminum door, opening projection, metal frame with painting utomotive in red color, embossed English soldier in black and red gauge coated mortar, red and white automotive paint structure, English soldier in black and red and white gauge coated mortar, metal frame with paint red color, filling with rubble and cement, finished floor, inspection organ, cmtu, date, traffic management and road system, research institute and urban planning london, pattern, bodyguard, arqº hirak ohara, design, local, scale, process, ground floor plan, area :, living room, symbology used in plants, cuts and elevations, floor :, main access, symbology used for wall, ceiling and floor finishes respectively, call detail , sublimation, wall to be built obs: plot colored hatch, wall to demolish obs: plot colored hatch, rises, dashed line, projection cover, tracing schematic diagram, schematic cut, hachures, schematic chute, recessed guide, graphic scale, spne, only for renovation, metallic structure with red paint, fill with rubble and cement, glass insert green, piq, cntn, arv, pistabd, pistapc, posteat, topographic survey of the portal to be, predial, murodiv, perspective, situation without scale
Raw text data extracted from CAD file:
| Language | Portuguese |
| Drawing Type | Block |
| Category | Parks & Landscaping |
| Additional Screenshots |
  |
| File Type | dwg |
| Materials | Aluminum, Concrete, Glass, Masonry, Other |
| Measurement Units | Metric |
| Footprint Area | |
| Building Features | |
| Tags | amphitheater, autocad, block, city, DWG, gate, input, park, parque, Porch, recreation center |

