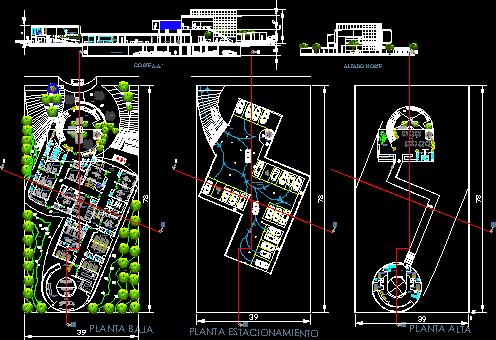
Obstetricia DWG Block for AutoCAD
Obstetricia; el proyecto se realizo en la ciudad de guadalajara; por la avenida de federalismo; el plano esta amueblado segun los requisitos.
Drawing labels, details, and other text information extracted from the CAD file (Translated from Spanish):
ambulance, elevator, basement parking, stay-observation, visits, waiting-room, incubators, nurses, doctors, nurses, station, labor., preparation, examination room, doctors, dressing, recovery, room of, hospitalization, stretchers, area of, exit, entrance, lobby, cafeteria, north elevation, floor parking, entrance, bathrooms h, bathrooms m, x-rays, ecosonograms, room, command, interpretation, samples, taking, expulsion, septic, room, food, cellar, kitchen, reception, box, work, bathtubs, hallway, dressing, boots, change, sterilization, operating room, delivery, material, area, white, formulas, emergencies, transfer, garden, ground floor, bridge, visits., stay-observation, bedroom, study, area for, bathrooms, playground, children’s, gift shop, top floor
Raw text data extracted from CAD file:
| Language | Spanish |
| Drawing Type | Block |
| Category | Hospital & Health Centres |
| Additional Screenshots |
 |
| File Type | dwg |
| Materials | Other |
| Measurement Units | Metric |
| Footprint Area | |
| Building Features | Garden / Park, Elevator, Parking |
| Tags | autocad, block, ciudad, de, DWG, el, en, guadalajara, health, Hospital, la, proyecto, se |
