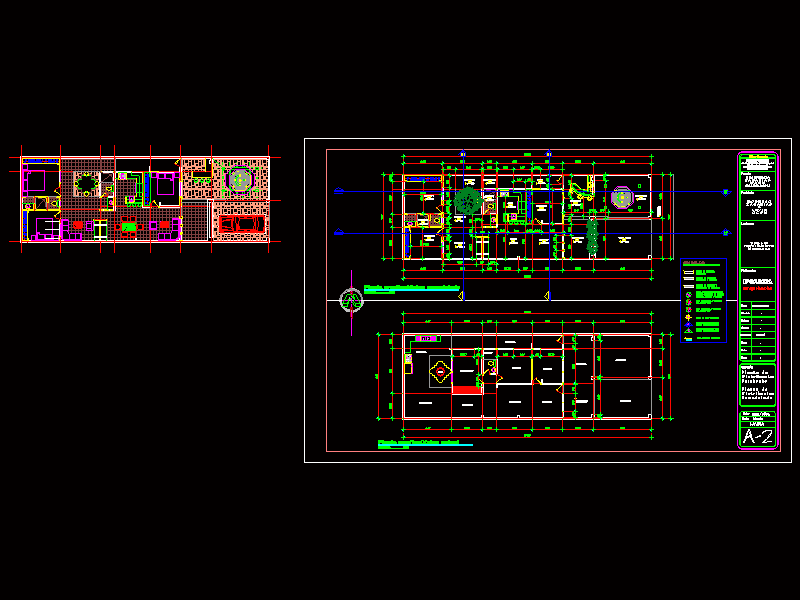
Ocon Zacarias Home DWG Block for AutoCAD
Ground Distribution Townhouse – Bello Horizonte Managua Nicaragua
Drawing labels, details, and other text information extracted from the CAD file (Translated from Spanish):
floor level finished, level of finished sky, nct, find the section or detail, section letter or detail, number of sheet in which, covintec wall and, concrete structure, reinforced, symbols, type of window and quantity, concrete wall, of the same type, type of door and quantity, code of section and of, sheet in which it is, code of facade and of, architectural plant remodeled, indicated, date :, scale :, content :, arch. danilo garcía m., general notes, lamina, professionals :, structural:, electric:, sanitary:, design:, owner :, project :, location :, operator cad, dagarmo, check :, television area, kitchen area, main room, main room, dining area, study area, access porch, garage area, front garden, outside terrace, s. sanitary, side corridor, current architectural floor, concrete wall, reinforced to demolish, main sidewalk, waiting room, hallway, kitchen, private room tv., dining room, a-a ‘, b-b’, c-c ‘, d -d ‘, source
Raw text data extracted from CAD file:
| Language | Spanish |
| Drawing Type | Block |
| Category | House |
| Additional Screenshots |
 |
| File Type | dwg |
| Materials | Concrete, Other |
| Measurement Units | Metric |
| Footprint Area | |
| Building Features | Garden / Park, Garage |
| Tags | apartamento, apartment, appartement, aufenthalt, autocad, block, casa, chalet, distribution, dwelling unit, DWG, Family, ground, haus, home, house, Housing, logement, maison, managua, nicaragua, remodeling, residên, residence, townhouse, unidade de moradia, villa, wohnung, wohnung einheit |
