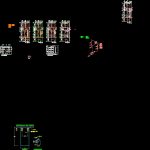
Officce Of Architects Building DWG Block for AutoCAD
Officce of Architects Building – Plants – Facilities
Drawing labels, details, and other text information extracted from the CAD file (Translated from Spanish):
middle carriage, plant, isometric, top detail, sidewalk, board, construction, no., note, north, project data, geographical north, notes and references, modifications, architectural project, architectural and facilities, annegret kühn alonso marbán , date, commerce and offices, santiago de queretaro, qro., location, blevard de los gobernadores, mount blanco i, joséfa vergára and hernández, av. hills hills of the cimatario, cerrro de acultzingo, joséfa vergara and hernández, arq. efraín alonso marbán, children heroés, historical center, indicated, mts, unifamiliar, address :, data of the construction, change of dro :, professional card, data of the dro, alignment ml, parking, scale :, acot :, key :, concept, demolition, total of m, ground floor, flown, other, basement, mezzanine, bardeo ml, signature:, telephone :, delegation: street and no .: colony: street :, name :, stamp, previous license ., new work, a. built, no. lic, regularization, meters, opinion of land use, between the street:, coefficient of occupation of the soil, normativity, maximum height allowed, restriction to the front, restrictions dic. use of soil, coeficinete of use of the ground, parking boxes, coefficient of absorption of the ground, change of owner :, no.:, no. folio:, and the street :, unofficial.:, norm, date :, multi-family, industrial, commercial, project, data of the owner, measure of the front :, data of the property, cadastral key :, apple :, area :, lot :, fund :, housing, difference, project :, approved :, responsible expert dro, project:, plan :, location :, department of construction, review:, expert corresp. structure:, drawing :, dimensions :, plane no., design and construction, arq. adam sanchez martinez, indicated, mts, specifications, simbologia, indicates level of finished floor, indicates height of axis to cloth, meter, passage valve, cold water network copper pipe, hot water network copper pipe, hydraulic simbología, water intake, sanitary symbology, ban, pvc pipe diam indicated, bap, indicates descending of sewage, indicates lowering of rainwater, as well as electrical connections and ground systems, indicates level in elevation, indicates elevation to axes, indicates level to cloths, indicates no. of cut, indicates plane reference, detail, indicates no. of detail, indicates reference plane, to the specified diameters, height of the enclosure, width of window, height of parapet, clear, height enclosure, width of door, none, av. hills of the cimatario, up, down, water tank, rotoplas, warehouse, model workshop, central courtyard, cartoonists, administration, accounting, cost department, subdirection, address, boardroom, construction department, the pipeline to use in the installation hydraulic and, the project is indicative and could be adjusted, in work according to needs of the same, the diameters of the pipes are indicated in, respectively, millimeters, general notes :, indicates diameter ventilation tube, indicates level of drag in cm , indicates floor level finished in cm, indicates pipe diameter expressed in, pvc sewage pipe sanitary, anger to cement of indicated diameter, indicates low rainwater and black, indicates direction of flow and slope of, indicated, for interior, centimeters, tv, bap, the levels of records are given in meters, tan, pipe for waters pvc pluvial sanitary, tap, connect network, drainage, ban, empty central courtyard, bench level, vacuum, power, hydraulic, empty light cube, cable tensioner, traffic yellow, double tempered glass, stream, boundary of land, post, cistern, dimensions, step man, cistern detail, see detail, cistern, pump, cistern, water level, empty parking, vm, dome, float, to tanks, cistern, pump, to tinaco, pichancha, wc, washbasin, indicates copper union nut of diameter, indicates toilet with cup and box, indicated, for cold water, indicates low column of cold water, indicates threaded bronze valve of, lav., indicates washbasin, indicated diameter, bcaf, work according to needs of the same, the tank to be used for the services in the plants, the project is indicative and could be adjusted in the, all the pipe to be used in the hydrau- installation, the test to which the pipe of co-, arrival of feeding with an angular valve and, all the furniture The toilets must count, the diameters of the pipes are expressed in hydraulic notes, inches, flexible pipe, the dimensions apply to the drawing, indicates the column of cold water, scaf, indicates the column of water, sca, indicates, taj., indicates male valve, terrace, balcony, max. allowed surface
Raw text data extracted from CAD file:
| Language | Spanish |
| Drawing Type | Block |
| Category | Office |
| Additional Screenshots |
 |
| File Type | dwg |
| Materials | Glass, Other |
| Measurement Units | Metric |
| Footprint Area | |
| Building Features | Garden / Park, Deck / Patio, Parking |
| Tags | architects, autocad, banco, bank, block, building, bureau, buro, bürogebäude, business center, centre d'affaires, centro de negócios, DWG, escritório, facilities, immeuble de bureaux, la banque, office, office building, plants, prédio de escritórios |
