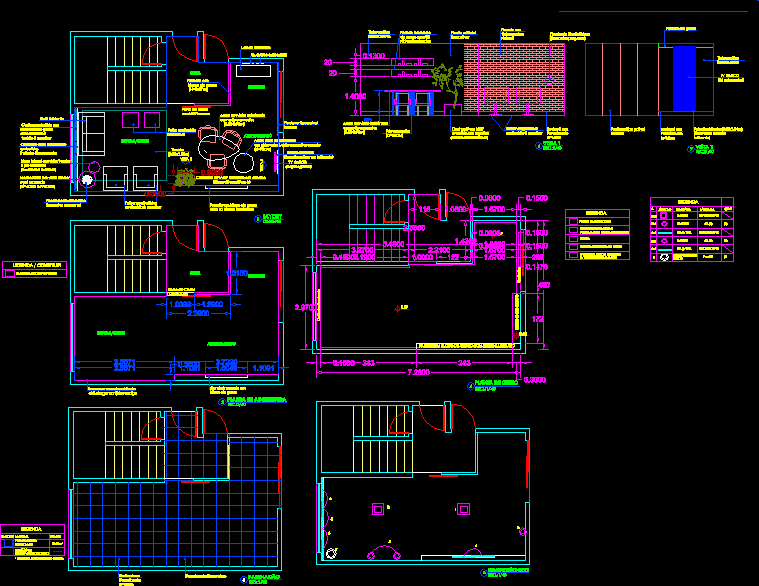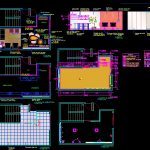
Office Building DWG Block for AutoCAD
Office Building
Drawing labels, details, and other text information extracted from the CAD file (Translated from Portuguese):
inlay, has no pending studio edison legend, symbol, lamp, fluorescent, attendance, brunch, layout, hall, existing sofa, curtain embedded in plaster cortineiro with model and fabric to choose, cortineiro with recessed, indirect lighting, fluorescent, swivel armchairs in fabric to choose from, fabric poufs to choose from, existing furniture, existing frames, white panel blind, sliding door in white mdf, qtde, peeling existing wall until reaching solid brick, build wall in plaster block , plaster block wall, architectural plan, floor-laying direction, illuminated cortineiro, cortineiro, recess in plaster, lime plaster, partition, plasterboard recess, plaster block wall with illuminated niche, artificial plant to choose, pagination, lighting, plaster plant, recess in plaster, light beige porcelain, light beige porcelain, natural solid brick wall, acrylic paint snow white, material, qty
Raw text data extracted from CAD file:
| Language | Portuguese |
| Drawing Type | Block |
| Category | Office |
| Additional Screenshots |
 |
| File Type | dwg |
| Materials | Other |
| Measurement Units | Metric |
| Footprint Area | |
| Building Features | |
| Tags | autocad, banco, bank, block, building, bureau, buro, bürogebäude, business center, centre d'affaires, centro de negócios, DWG, escritório, immeuble de bureaux, la banque, office, office building, prédio de escritórios |
