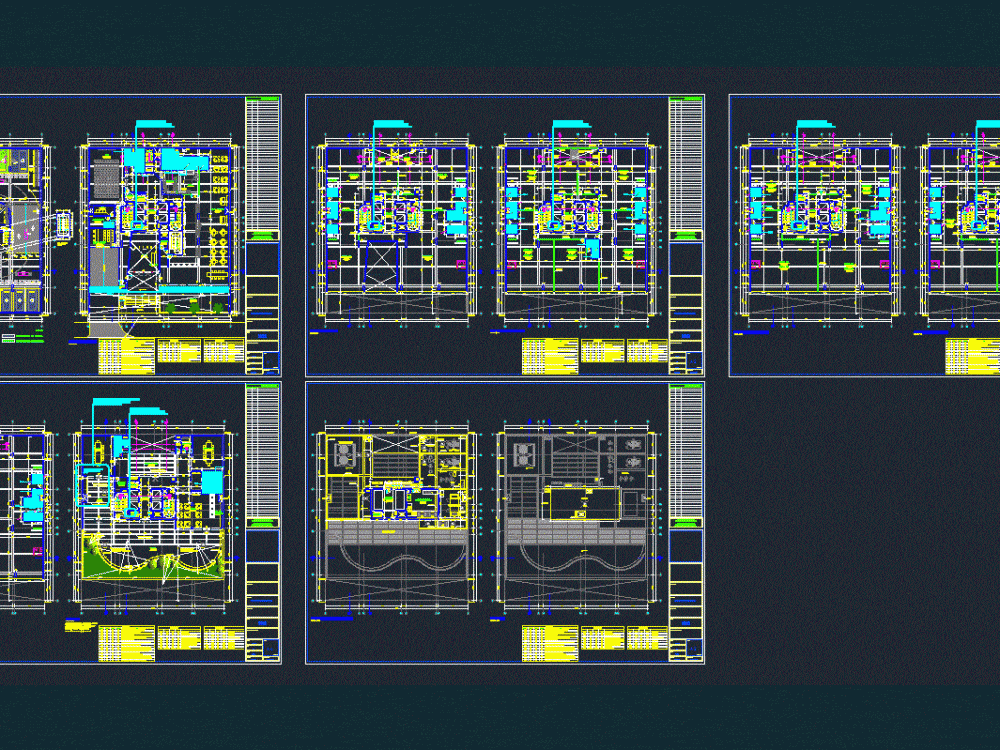
Office Building DWG Block for AutoCAD
Office building with underground parking; architectural drawings.
Drawing labels, details, and other text information extracted from the CAD file (Translated from Spanish):
owner, planner, planners, assistant architects, drawing, route, date :, scale :, sheet, project, to be consulted with the architects., comment to this plan must, the drawing and rectification in the work., the dimensions prevail over, any discrepancy or, observations, revision, date, professional, cap, arq assist, program my home, scale, sheet, nro level, gci, parking, offices, private use, low emitting, vehicles, p. of arq enrique guerrero hernández., p. of arq Adriana. rosemary arguelles., p. of arq francisco espitia ramos., p. of arq hugo suárez ramírez., dining room, porcelain floor, pcf, door, fire cut, s.h., men, mechanical ventilation, women, semi colorless, tempered glass, fixed reflecting, high transit carpet, inst pipe. electr., duct inst., sanitary, s.h. m., disabled, elevators, hall, sink, microwave area, bathroom, vent. mechanical, back yard, separation board, property limit, gate, security, rubbed floor, restaurant service staircase, glass, plastic, metal, air conditioning, closet for equipment, kitchenette, note: the parking for offices are of private use., parking for trade are for public use, control, sum, front withdrawal limit, vehicular ramp, cctv, administration, commercial premises, wait delivery, terrace, lobby, reception, ceiling projection, metal roller door full vision black color, proy. vent pipe to vent fumes, gases and vapors, duct inst. electric, deposit, vem, area for installation of forklift, cylinder flour, cylinder sugar, bakery, kitchen, pipe inst. sanit., duct projection, air conditioning, duct, pde, duct to exhaust fumes, gases and vapors, circulation, metal grid, for entry, fresh air, septum to, floor by the tenant, roof, garden, access, to roof, dealer area, ladder, cat, hatch projection, roofing, machine room, access from, the roof, chiller, cooling tower, inverted beam, concrete seat, proy. structure, sun and shade roof, polycarbonate roof, be, perforated metal plate, maintenance ladder, trash compactor, entry of, fresh air, room of, of bicycles, commercial use, of office use, of basement to, level intermediate, pers males, pers. women, duct projection, grid for removal of monoxide, extraction, monoxide, cto. recycling, ceramic floor, elevators with security cards, commercial use parking, preferential parking, for low consumption vehicles, elevator for the disabled, inverted cant, cll, tg, generator, t-ge, tf-ch, tf-bc, tf-bs, tf-bp, ductwork, ventilation, ceramics celima, acoustic, draywall wall, width, height, type, code, sill, screens, swing – fixed, sliding – fixed, door plywood in mdf painted duco with ventilation grille, doors, metal evacuation door listed with anti-panic bar, plywood counter-painted door painted duco double swing, plywood counter-painted door painted duco, metal diamond mesh door, plywood counter-painted door painted duco with ventilation grid, windows, mosquito net, mechanical ventilation, variable, fixed metal mesh, how much width, to place the equipment, how much is the necessary dimension, to place the equipment, a duct is extended, install electric, will be low consumption, private, program
Raw text data extracted from CAD file:
| Language | Spanish |
| Drawing Type | Block |
| Category | Office |
| Additional Screenshots | |
| File Type | dwg |
| Materials | Concrete, Glass, Plastic, Wood, Other |
| Measurement Units | Metric |
| Footprint Area | |
| Building Features | Garden / Park, Deck / Patio, Elevator, Parking |
| Tags | architectural, autocad, banco, bank, block, building, bureau, buro, bürogebäude, business center, centre d'affaires, centro de negócios, drawings, DWG, escritório, immeuble de bureaux, la banque, office, office building, parking, prédio de escritórios, underground |
