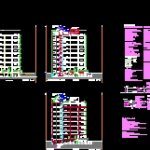
Office Building DWG Full Project for AutoCAD
ELECTRICAL PROJECT IN OFFICE
Drawing labels, details, and other text information extracted from the CAD file (Translated from Spanish):
file: buenos aires university, facilities, chair: arq. benbassat, teacher:, detail, firm, level ii, group, members, dni, signatures, dimaso, marcela, dudiuk, valeria, alfonsin, carolina, lopez eleta, paula, mariana, subsoil, roof, board, lung tank, ll. p., ground floor, whip, junction box, necessary for hot water tanks, architectural design calculations, health sanitary calculations, fire fire calculations, calculations, vr, vl, j. e., goes up to tr, centrifugal pumps, pump panel, collector, automatic floating, inspection cover, mechanical floating, mechanical floating, arrives from tb, hydrant, gas supply, pc, pl, a bi, lo, ground floor, living dining room kitchen-door, auxiliary door, gas upright, amount of electricity, em, bedroom, bathroom, pc with siphon, cut a-a, elevator machine room, du., storage place, gas meter room, electrical meter room, basement, storage, inaccessible roof, marine ladder. access to tank, roof, roof accecible, roof plant, ll. p. m., meter, ll. p. g., c. s., ll. p., connection aysa to t.b., v. l., connection to the reservoir, floor attack mouth, wall attack mouth, light and gas cut, i. naphtha, centrifugal pumps, domiciliary connection, mechanical floating, kitchen, cove, hydrants, sprinklers, flue gas duct. of injection and extraction to private pallier, automatic floating, roof accecible, flue pipe, ppcr ø, ventilation flue pipe, reservoir ppcr d, mouth attack on roof, cut bb, arrives from e.ll., ci, equipment , pressurizer, discharge manifold, reference plane, external cover, internal cover, see, lung tank, jokey pumps, rp, inspection cover, roof attack nozzle, ceiling attack nozzle, automatic floating, snubbing tap, v. safety, pressure switch, pressure gauge, level set, purge tap, hydropneumatic, t. hydropneumatic, pumps, direct home connection, projection, cabin, elevator, maya protector of pulleys, catwalk, projection t.r., ventilation t.a.r. and t.r., ventilation t.a.r. -caldera – t.r., ventilation p.b.c. – i.n. -tr, ventilation tar-caldera- tr-well cooling, comparison plane, distributor pipe, external capping, floating automatic, cleaning plug, trap, collector of controls, return collector, thermostat, recirculating pump, to sewer pump, abcdefg circuits, abcde circuits, radiant floor calculations, ab circuits, pp collector, tss or, tss s, tsascensores, tsazotea
Raw text data extracted from CAD file:
| Language | Spanish |
| Drawing Type | Full Project |
| Category | Office |
| Additional Screenshots |
 |
| File Type | dwg |
| Materials | Plastic, Other |
| Measurement Units | Metric |
| Footprint Area | |
| Building Features | Elevator |
| Tags | autocad, banco, bank, building, bureau, buro, bürogebäude, business center, centre d'affaires, centro de negócios, DWG, electric, electrical, electrical installation, electricity, escritório, full, immeuble de bureaux, la banque, office, office building, prédio de escritórios, Project |
