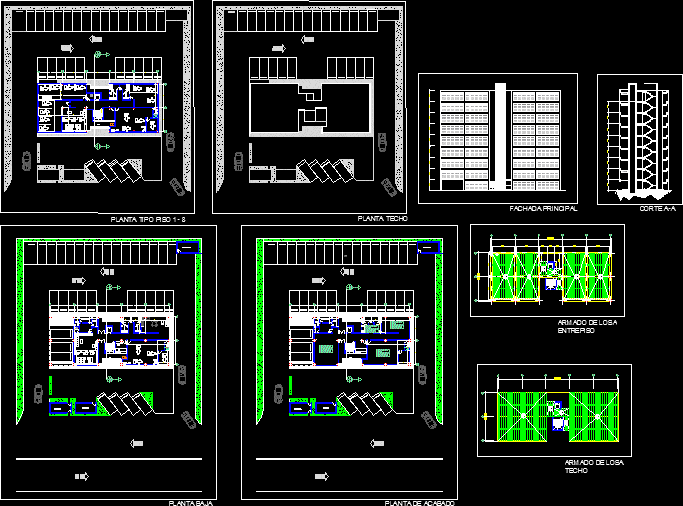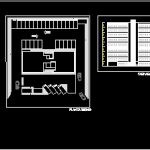
Office Building DWG Plan for AutoCAD
Office building – floor plans – views
Drawing labels, details, and other text information extracted from the CAD file (Translated from Spanish):
room, monitoring room, garbage, room, telecom, hydropneumatic room, hall, garbage tank, eletrico room, finishing plant, floor ceiling, main facade, cut aa, lavamopas, ground floor, floor: gray granite, roof: smooth white frieze, wall: smooth frieze white paint, wall: white ceramic, subject: iv technology, university of the east, project: edf. of offices, armed with mezzanine floor, armed with roof, north, balloon valve, pump, hydropneumatic tank, air conditioning room, garbage tank, hairdresser, hydropneumatics room, transformer room, meter room, av. Main dairies, storage, ceiling: smooth frieze, white color, wall: smooth frieze, white color., plant finishes, prof., felipe gioiosa, scale :, student :, ampueda gloria, date :, matter :, iv technology , project :, edif. of offices, school:, engineering and sciences, administrative offices, monitoring room, telecommunication room, garbage room, meters, hydropneumatic room, surveillance, transformer room, kiosk, stationery, cafeteria, meeting room, ground floor , roof plant, main facade, longitudinal cut, finishing plant, parking visitors
Raw text data extracted from CAD file:
| Language | Spanish |
| Drawing Type | Plan |
| Category | Office |
| Additional Screenshots |
  |
| File Type | dwg |
| Materials | Other |
| Measurement Units | Metric |
| Footprint Area | |
| Building Features | Garden / Park, Parking |
| Tags | autocad, banco, bank, building, bureau, buro, bürogebäude, business center, centre d'affaires, centro de negócios, DWG, escritório, floor, immeuble de bureaux, la banque, office, office building, plan, plans, prédio de escritórios, views |
