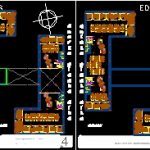
Office Building DWG Section for AutoCAD
Architectural plants Elevations , sections.
Drawing labels, details, and other text information extracted from the CAD file (Translated from Spanish):
faculty of architecture and urbanism, lamina., conceptual project, sh m., sh f., warehouse, mesh, street toledo, street valladolid, street andalusia, street francisco salazar, madrid street, toledo avenue, street francisco galavis, street luis lamb, pontevedra street, vizcaya street, public space, private space, stands, vis, curb, court, fence, street time, tank, lav, ruins, shadow, ant, tower, la condamine school, avenue united nations, m ayora street, Paraguayan embassy, shed, ramp, curbs, kiosk, visor, shade area, games, children, parking, united nations shopping center, avenue fray gaspar de villarroel, street fao, parking, curb, second high floor, first floor, fourth high floor, third floor high, sixth high plant, fifth high plant, east elevation, cut aa ‘
Raw text data extracted from CAD file:
| Language | Spanish |
| Drawing Type | Section |
| Category | Office |
| Additional Screenshots |
 |
| File Type | dwg |
| Materials | Other |
| Measurement Units | Metric |
| Footprint Area | |
| Building Features | Garden / Park, Parking |
| Tags | architectural, autocad, banco, bank, building, bureau, buro, bürogebäude, business center, centre d'affaires, centro de negócios, DWG, elevations, escritório, immeuble de bureaux, la banque, office, office building, plants, prédio de escritórios, section, sections |

