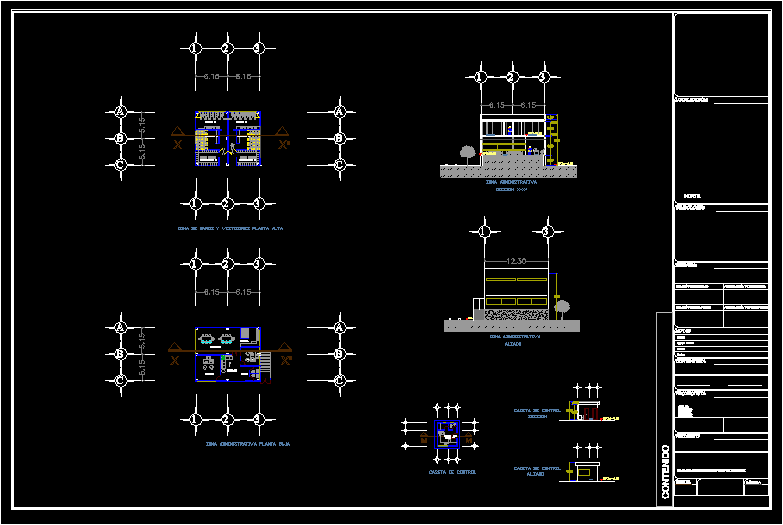
Office DWG Block for AutoCAD
Office
Drawing labels, details, and other text information extracted from the CAD file (Translated from Spanish):
ant, secretariat of, urban development, government of jalisco, environment, for sustainable development, plate, north., date:, reviewed by semades :, approval by semades :, approval by sedeur :, reviewed by sedeur :, location: , contractor, project, notes, designer, authorized :, drawing: arq. carlos humberto gonzalez gutierrez, symbolism, content, stove, up to, office, waiting room, sanit., dining room, kitchen, dressing rooms m, dressing rooms h, showers h, bathrooms h, showers m, bathrooms m, dining room, office, men’s showers, women’s showers, administrative area, administrative area, ground floor, bathrooms and dressing areas, high floor, elevation, shed, control booth, control booth, carlos humberto gonzalez gutierrez, design: arq. carlos humberto gonzalez gutierrez, section
Raw text data extracted from CAD file:
| Language | Spanish |
| Drawing Type | Block |
| Category | Retail |
| Additional Screenshots |
 |
| File Type | dwg |
| Materials | Other |
| Measurement Units | Metric |
| Footprint Area | |
| Building Features | |
| Tags | administration, armazenamento, autocad, barn, block, celeiro, comercial, commercial, DWG, grange, office, scheune, storage, warehouse |
