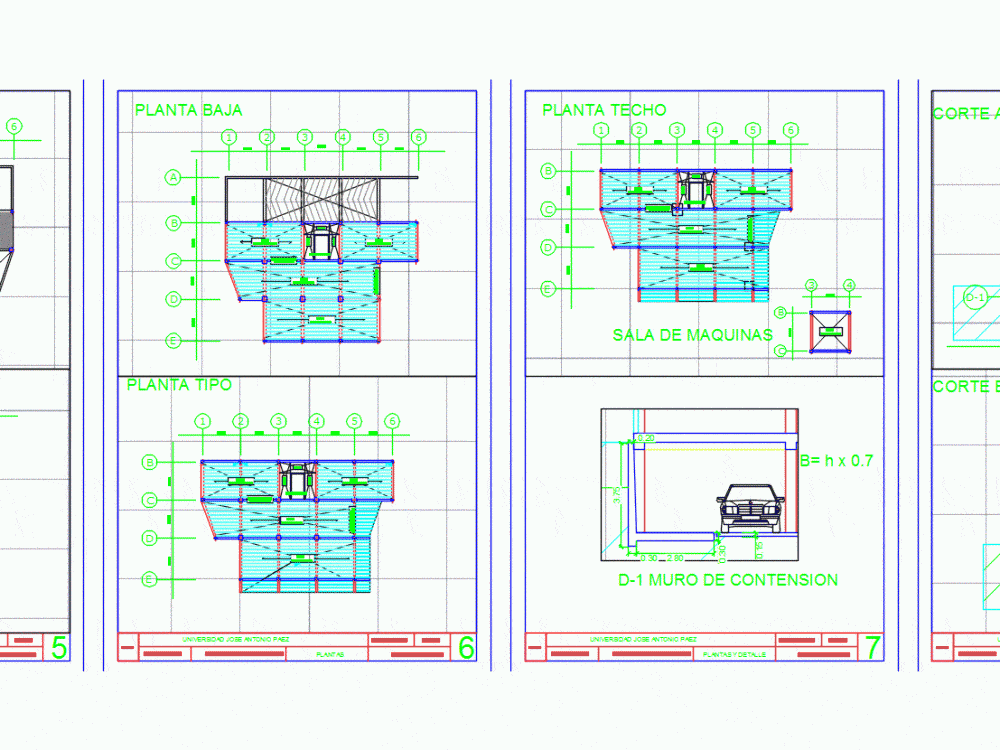ADVERTISEMENT

ADVERTISEMENT
Office DWG Full Project for AutoCAD
Project of an office tower; 4 more levels bp; plants with architecture; and plant structure with details of lift; mat pours; and studies address the nerves
Drawing labels, details, and other text information extracted from the CAD file (Translated from Spanish):
takes water, cachimbo, hydropneumatics, room, electric, room, garbage, main access, jose antonio paez university, prof: ing. alejandro pocaterra, basement plants, technology workshop i, plants, ground floor, plant type, cuts, cut a.a ‘, cut b.b’, plants and detail, ceiling plant, machine room, techno workshop, model structural
Raw text data extracted from CAD file:
| Language | Spanish |
| Drawing Type | Full Project |
| Category | Office |
| Additional Screenshots | |
| File Type | dwg |
| Materials | Other |
| Measurement Units | Metric |
| Footprint Area | |
| Building Features | |
| Tags | architecture, autocad, banco, bank, bureau, buro, bürogebäude, business center, centre d'affaires, centro de negócios, details, DWG, escritório, full, immeuble de bureaux, la banque, levels, office, office building, plant, plants, prédio de escritórios, Project, structure, tower |
ADVERTISEMENT
