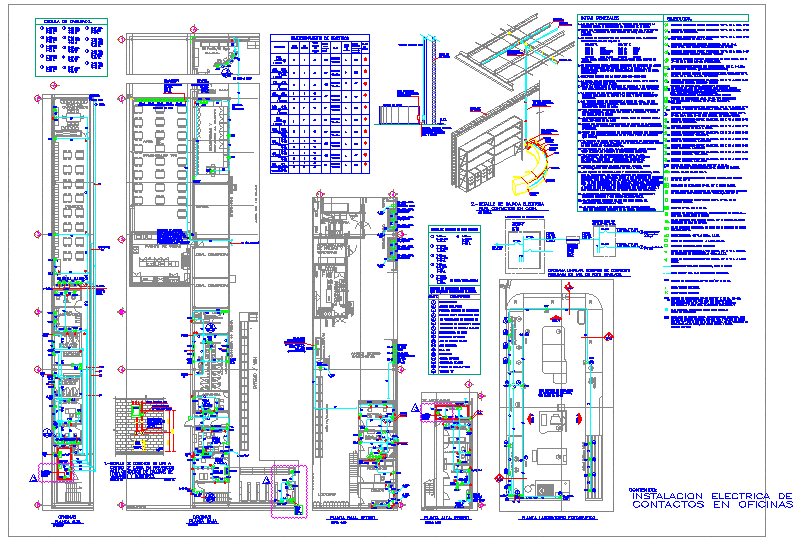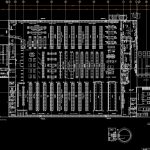
Office Electrical Project DWG Full Project for AutoCAD
Office Electrical Project
Drawing labels, details, and other text information extracted from the CAD file (Translated from Spanish):
xref xcol, rear mezzanine plant, plant merchandise, plant, helvex, indicates platform limit, helvex, roof projection, electric panels, alim. prep., hot, serv. deli, meat level, pastry, auto serv. feed prep., dilw, brqd, digital work area, phone, cont. double, up, box, developing work area., counter., sales saloon scale, salon table sales, pets, bolillero, beams, beams, bolillero, beams, beams, consoles screens, pc’s projectors, televisions, jewelry, shampoo, handkerchiefs, wine spirits, beams, mattresses, bread, bagel, dressings, chilies, canned meat, rice, soups, condiments accepted, flour sugar, almibar, jam breakfast bars, biscuits, cereals, coffee, milk, juices, feminine towels, diapers, care pers. toothpaste, sweet, disposable, disposable restaurants, cleaning, car, hardware tool, illumination, storage, snack, multifunction fax copiers, baby rugs, furniture flex, flex office furniture, office furniture, Stationery, flex office furniture, Stationery, exercise, sports, seasonal, sports, seasonal, patio furniture, furniture flex, white, underwear, home, tubs, major appliances, wholesale cleaning, napkins, hygienic, minicomponents, dvd’s combos, cd recordable batteries, phones, lcd theaters, pharmacy, hba creams, toilet soap, hba, portable audio car audio, major appliances, consumables, sweet, cleaning, wine spirits, spices, freezer, freezer, fridge, cooler, deli, deli level, niv deli, deli, scale:, top floor. receipt, low level. receipt, scale:, top floor, Offices, within, piece of furniture., tab., Offices, low level, rooftop, goes up, systems, rack, for camera contacts, quotas: m., of connection ups, center of charge in prevention, scale: without, n.p.t., nema, ups, kva, pipe conduit pdg., with insurance, Turn around, receptacle, curtains, of air, disconnector, disconnector, air curtains, electric lowering, for contacts in casn., unscaled., mm., awg, mm., Wiring Diagram., awg, mm., awg, mm., awg, awg, awg, awg, mm., awg, mm., awg, mm., awg, mm., awg, mm., awg, awg, mm., telephony, normal current, regulated, telephony, data, normal current, data, telephony, regulated, square box galvanized sheet, telephony, wooden chest of drawers, flexible metal tubing, n.p.t., regulated current, voice data., normal current, square box galvanized sheet, current, normal pdg., telephony pdg., regulated pgg., current, thin wall, conduit pipe, galvanized., square box, galvanized sheet, wall of, the store, pipe conduit pdg., the store, wall of, awg, mm., single-phase electric outlet v. hand dryer, simple damper cut toggle type. v. to. control, simple damper cut toggle type. v. to., s.n.p.t., electric bell button. s.n.p.t., electric bell v. s.n.p.t., door release under desk., board of v. hz., of ignition of extractors. s.n.p.t., pipe conduit pdg. under counter desk., pipe conduit pdg. by wall ceiling., s.n.p.t., locally., auxiliary lighting equipment with two lamps, Incandescent lighting with metal cover with lamp, volume of all junction boxes will be dimensioned, according to the section of the, nava disconnector
Raw text data extracted from CAD file:
| Language | Spanish |
| Drawing Type | Full Project |
| Category | Mechanical, Electrical & Plumbing (MEP) |
| Additional Screenshots |
 |
| File Type | dwg |
| Materials | Wood |
| Measurement Units | |
| Footprint Area | |
| Building Features | Deck / Patio, Car Parking Lot |
| Tags | autocad, DWG, éclairage électrique, electric lighting, electrical, electricity, elektrische beleuchtung, elektrizität, full, iluminação elétrica, lichtplanung, lighting project, office, Project, projet d'éclairage, projeto de ilumina |
