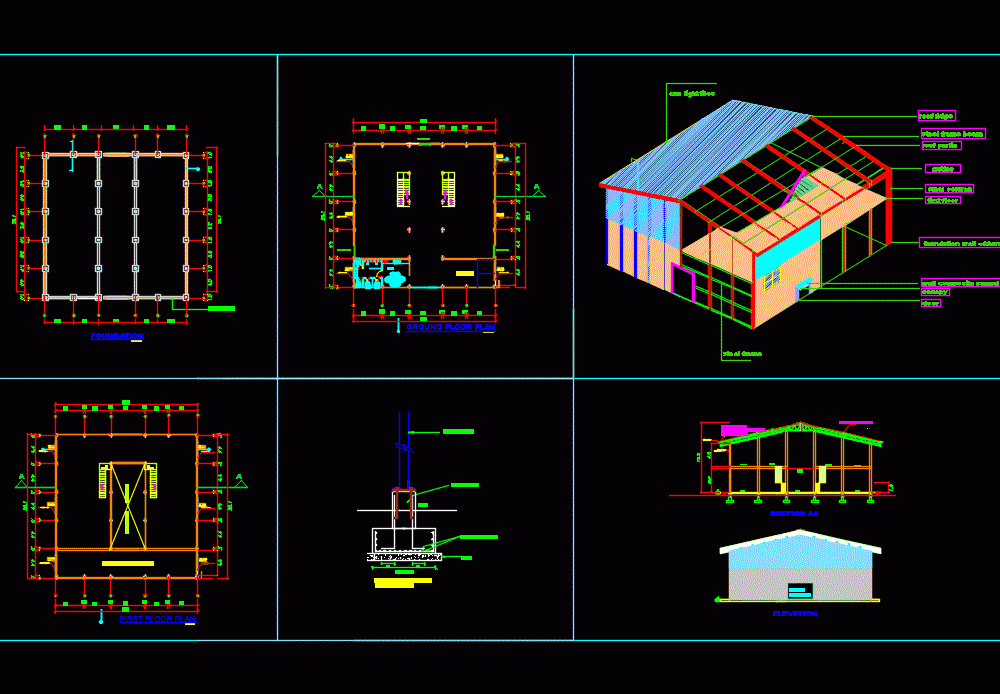
Office Space DWG Plan for AutoCAD
By laying out furniture groups in an open office plan in this lesson; you will have some creative freedom to decide how the space should be planned. In addition you will gain experience using a variety of editing commands.
Drawing labels, details, and other text information extracted from the CAD file (Translated from Spanish):
npt, nfp, elevation wall – column, sobrecimiento, datum elev, plant wall – column, variable, detail of armor, pcc, in columns, infill affirmed, according to picture, picture of details, warehouse, type, foundation, nfc, affirmed , stuffed mat. loan, rainwater, gutter, level, compost, drainage pipe, steel section columns, coated with paint and corrosion, enamel paint finish, cold-rolled coated steel, ground floor plan, elevation, foundation, steel section, ngl, detail of column footing section aa, anchor bolt, plinth beam, main entrance, offices, first floor plan, labors accomodation, space, section aa, elevation, mid landing, steel frame, door, canopy, composite wall pannel, first floor, steel column, roof purlin, roof ridge, sun light tiles, steel frame beam, bastion polycarb roofing, metal truss angles coated with paint and corrosion enamel paint finish, pantry, hyh, open
Raw text data extracted from CAD file:
| Language | Spanish |
| Drawing Type | Plan |
| Category | Office |
| Additional Screenshots | |
| File Type | dwg |
| Materials | Steel, Other |
| Measurement Units | Imperial |
| Footprint Area | |
| Building Features | |
| Tags | autocad, banco, bank, bureau, buro, bürogebäude, business center, centre d'affaires, centro de negócios, DWG, escritório, freedom, furniture, groups, immeuble de bureaux, la banque, laying, office, office building, open, plan, prédio de escritórios, space |
