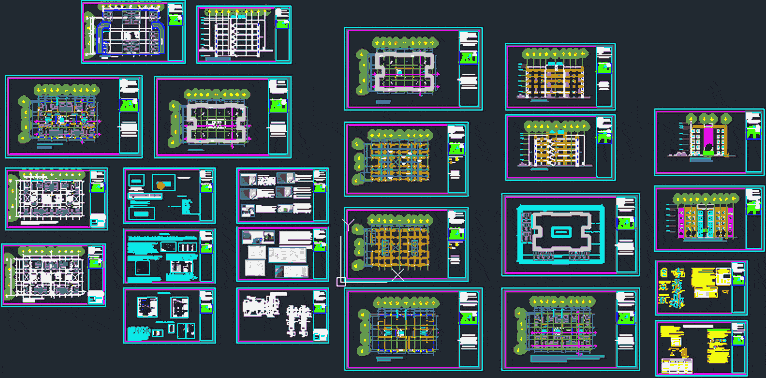
Offices Building 5 Levels DWG Detail for AutoCAD
Details stilts architectural drawings specifications and details concrete, steel
Drawing labels, details, and other text information extracted from the CAD file (Translated from Spanish):
north, automatic doors, npt, lobby, up, empty, administrator, sales office, main access corridor, private bathroom, file, bathroom men, women bathroom, coffee bar, boardroom, human resources, secretaries, copying area , areas of work, director, ground floor, ground floor, roof, ground level staircase, parapet, roof plant water tanks, offices, kitchen, cto. washing, ventilation duct, property boundary, assembly plant, construction limit, stair area, main access facade, side facade, av. cuauhtemoc, av. popocatepetl, av. Mexico, cll. juarez, cll. san felipe, cll. tenayuca, mixed housing hm, services professional services and social services basic services in offices and offices, is called pilote a constructive element used for foundation of works, which allows to move the loads to a resistant stratum of the ground, when it is at a depth such that it makes a more conventional foundation technically or economically unviable by means of footings or slabs. The prefabricated piles are built in the workshop and then transported to the work where they are placed by driving, threading, or pressing with jacks, according to the technique used the piles emptied are built in place applying different methods, such as the kneading of metal tubes or shirts, inside which the floor is extracted and then filled with concrete., bathroom, men, women, private, room, boards , resources, human, areas, work, bar, cafe, date :, location :, scale :, dimension :, me t r o s, plane:, office building, col. santa cruz atoyac., del. benito juarez, corridor, access, main, office, sales, basement, substation, transformer, self-supporting board, emergencies, schematic cut, t. emerg., transfer, lock, side view, see e, board of, concrete, see detail to, cleaning, details, casting and deconstructed the slab on them., will apply the current rules of the regulation for, of the longitudinal rod, of overlapping rods in the same section., constructions of the edo. of mex., to its axis of support., end of stirrups, alternating, minimum, d rods, considering the thickness of finishes and corresponding fills., general notes and specifications, cartels of, continuity, outline, profile, metallic, pillar, welding, support of greater section than beams, supports of less or equal section than the beam, joints to, perform on site, perform in workshop, beam, metal, joist, free coverings, general notes of concrete, —– , covering, not exposed, anchor sketch, location, element, sides, bottom and top, overlapping sketches, exposed, folding sketches, support, cloths, the contractor shall rectify all the cloths, dimensions, levels and axes, all the dimensions are in centimeters except rod diameter, overlap and anchoring, bending board, in their corresponding architectural plans and in work, rods, in., which are in inches, anchoring, overlap, foundation slab notes, will be specified In the manual of the Mexican institute, all the dimensions of the metal structure are in millimeters, except diameters of anchors and screws that are in inches, there will be no welding with wet electrodes or under the rain, of workshop that should be revised and authorized by the designer, the manufacturer of the metal structure must provide plans, all nuts must have their proper tightening according to, it is not allowed to start the manufacture of the metal structure without, have been made, reviewed and approved the plans of workshop, tightening table or torque, the values shown are, the appropriate to fix, permanently a metal structure, with asteric are the marked numbers, equivalent to kg.-mt., general notes of metal structure, rods indicated, contratrabe, for the reinforcement of the slab., in all the cases the whole assembly will be run, the high bed and the armed of the low bed will be formed, to assemble , the coating of the rods, measured from, all the dimensions are in centimeters except, diameter of rods that are in inches., in the plant the following symbolism has been used, as minimum., diameter of the screw in millimeters and inches , construction of imca steel, poyos will be placed to place the lower reinforcement, silletas will be placed to place the upper reinforcement, rods that do not continue, poles indicated, to the adjacent clearing, of the foundation slab., the rods of the high bed that will not continue to the clearing, the minimum volumetric weight of the concrete will be, in no case will greater slumps be used, higher will be placed parallel to the lower side of the board., rectify all the dimensions. and axes in their, in all cases in the assembly of the high bed, the rods, corresponding architectural plans
Raw text data extracted from CAD file:
| Language | Spanish |
| Drawing Type | Detail |
| Category | Mechanical, Electrical & Plumbing (MEP) |
| Additional Screenshots |
 |
| File Type | dwg |
| Materials | Concrete, Glass, Steel, Other |
| Measurement Units | Metric |
| Footprint Area | |
| Building Features | A/C, Deck / Patio |
| Tags | architectural, autocad, building, concrete, DETAIL, details, drawings, DWG, einrichtungen, facilities, gas, gesundheit, l'approvisionnement en eau, la sant, le gaz, levels, machine room, maquinas, maschinenrauminstallations, offices, piling, provision, specifications, steel, wasser bestimmung, water |
