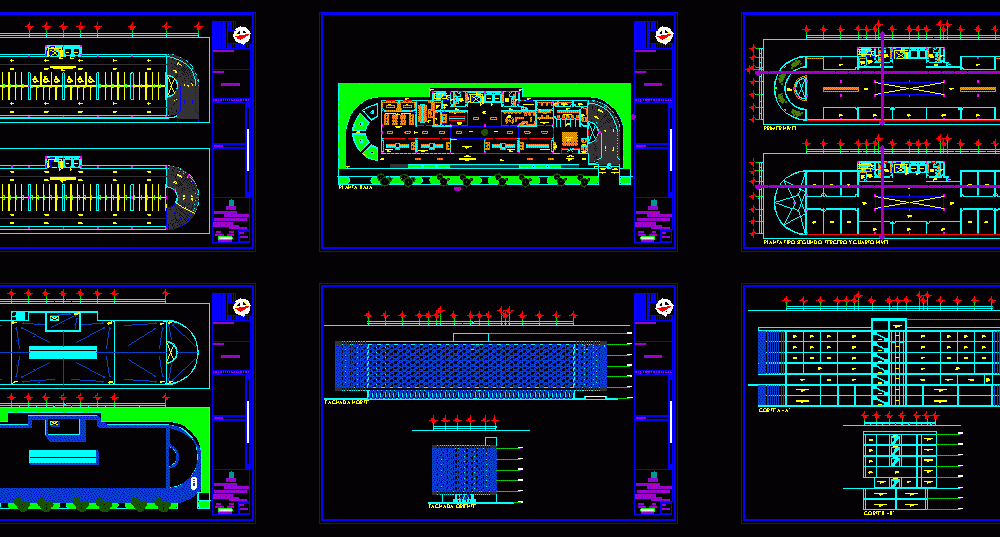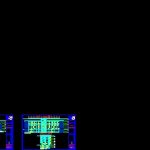
Offices Building DWG Full Project for AutoCAD
Preproject offices building (60); with Banco and business localsComerciales(10)in groundfloor and two levels of parking . Underworld for about aprox. 100 cars; include plants , facades and sections
Drawing labels, details, and other text information extracted from the CAD file (Translated from Spanish):
underground parking, fast food, internet, shoe store, aesthetics, stationery and copies, bank branch, manager’s office, stairs, elevator, lobby, office, machine room, cut a – a ‘, b’ ‘, i’ ‘, bathroom of men, access lobby, court b – b ‘, key, north, location sketch, location :, ————————– -, uaeh, lex, architectural v, design workshop, arq jorge mejía ugalde, erasmo flores solís, project and drawing :, maria teresa garibay bernal, dimension :, scale :, meters, emptiness, underground plant ii, climbs, projection septuple height, ground floor i, tester, box, cell phones and electronics, five-fold height projection, testers, warehouse, green area, reception, water mirror, kitchen, service bar, customer service boxes, waiting room to the public, sanitary , ATMs, security safe, executive office, money and check area, service room, men’s room, women’s bathroom, duct, emergency exit, container room, ground floor, first level projection, rolling shutter, booth, vehicular access, vehicular exit, bank access, access to commercial premises, diners area, bathroom, first level, plant type second, third and fourth level, interior garden, interior jadín, second level projection, fourth level projection, roof plant, bap, assembly plant, north facade, east façade, vent projection
Raw text data extracted from CAD file:
| Language | Spanish |
| Drawing Type | Full Project |
| Category | Office |
| Additional Screenshots |
 |
| File Type | dwg |
| Materials | Other |
| Measurement Units | Metric |
| Footprint Area | |
| Building Features | Garden / Park, Elevator, Parking |
| Tags | autocad, banco, bank, building, bureau, buro, bürogebäude, business, business center, centre d'affaires, centro de negócios, DWG, escritório, full, immeuble de bureaux, la banque, levels, office, office building, offices, parking, prédio de escritórios, preproject, Project |
