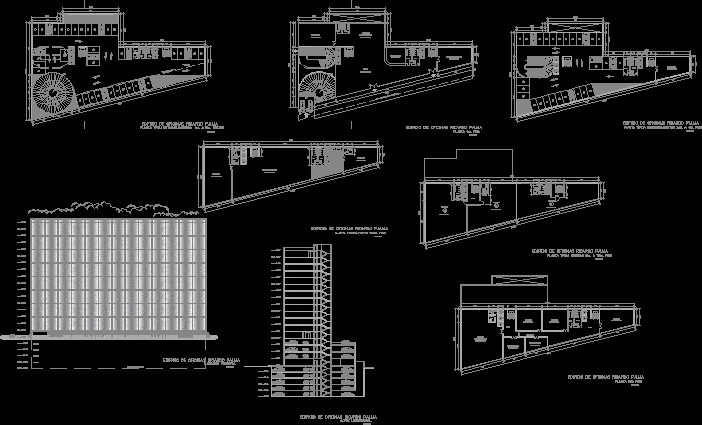ADVERTISEMENT

ADVERTISEMENT
Offices Building DWG Full Project for AutoCAD
Project 17 levels – Lima – Peru – Plants – Elevation
Drawing labels, details, and other text information extracted from the CAD file (Translated from Spanish):
mic, ino, projectname, reception, ‘_zoom, supplier area, administration, warehouse, hall, shm, shh, shd, conference room, cafetin, ss.hh., office, passage, kitchen, restaurant, conlare, roof, main elevation, ricardo palm office building, longitudinal cut, retirement projection, dpsto., dpsto, projection of basements, projection property limit
Raw text data extracted from CAD file:
| Language | Spanish |
| Drawing Type | Full Project |
| Category | Office |
| Additional Screenshots |
 |
| File Type | dwg |
| Materials | Other |
| Measurement Units | Metric |
| Footprint Area | |
| Building Features | |
| Tags | autocad, banco, bank, building, bureau, buro, bürogebäude, business center, centre d'affaires, centro de negócios, DWG, elevation, escritório, full, immeuble de bureaux, la banque, levels, lima, office, office building, offices, PERU, plants, prédio de escritórios, Project |
ADVERTISEMENT
