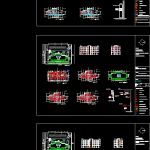
Offices Facilities DWG Detail for AutoCAD
Offices; including facilities and construction details
Drawing labels, details, and other text information extracted from the CAD file (Translated from Spanish):
elevator, Open rack, Open rack, principal, access, principal, access, principal, access, principal, access, Plant of esc set, main Street, Secondary street, S.m.m, S.s.h., Installation cube, goes up, Installation cube, maintenance, elevator, principal, access, principal, access, principal, access, principal, access, Profitable area, Ground floor, S.m.m, S.s.h., Installation cube, goes up, Installation cube, maintenance, elevator, office, Plant type esc, S.m.m, S.s.h., Installation cube, goes up, Installation cube, maintenance, elevator, office, Plant type esc, S.m.m, S.s.h., Installation cube, goes up, Installation cube, maintenance, elevator, office, Plant type esc, Installation cube, goes up, Installation cube, maintenance, elevator, For sale, Symbology, scale:, date:, drawing:, sheet:, Contains:, Work: office building, Plant cl cutting plants, Facilities: fire fighting, students:, Internal combustion pump, Grille installation, Floor installation, takes siamesa, Automatic sprayer mm, alarm, Manual alarm, extinguisher, Smoke detector, April, Tank water rises, principal, access, principal, access, principal, access, principal, access, Plant of esc set, main Street, Secondary street, S.m.m, S.s.h., Installation cube, goes up, Installation cube, maintenance, elevator, principal, access, principal, access, principal, access, principal, access, Profitable area, Ground floor, S.m.m, S.s.h., Installation cube, goes up, Installation cube, maintenance, elevator, office, Plant type esc, Installation cube, goes up, Installation cube, maintenance, elevator, For sale, Join, architecture facuilty., Workshop: sunday garcía ramos., Facilities ii, S.m.m, S.s.h., Installation cube, goes up, Installation cube, maintenance, elevator, office, Plant type esc, S.m.m, S.s.h., Installation cube, goes up, Installation cube, maintenance, elevator, office, Plant type esc, Fire extinguishers detail, extinguisher, Fire extinguisher, Maximum distance to floor mts, Signboard, False ceiling, Ladder, Installation by ladder, Automatic roseator., smoke detector., Detail: alarm manual alarm, alarm, Manual alarm, Maximum distance to floor mts, S.m.m, S.s.h., Installation cube, goes up, maintenance, elevator, principal, access, principal, access, principal, access, principal, access, Profitable area, Ground floor, S.m.m, S.s.h., Installation cube, goes up, Installation cube, maintenance, elevator, office, Plant type esc, principal, access, principal, access, principal, access, principal, access, Plant of esc set, main Street, Secondary street, Rack, cabinet, Wireless switch, Solenoid valve, Symbology, scale:, date:, drawing:, sheet:, Contains:, Work: office building, Plant cl cutting plants, Facilities: you data, students:, April, Join, architecture facuilty., Workshop: sunday garcía ramos., Facilities ii, Floor installation, Rack, Installation pipeline, registry, rush, Router, Ladder, Indicates duct channel of, For cable channel utp per wall, Simple data network output on wall, Double output of data network in wall, Rise following plant rejiband, Symbology, scale:, date:, drawing:, sheet:, Contains:, Work: office building, Plant cl cutting plants, Facilities: access control, students:, Join, architecture facuilty., Workshop: sunday garcía ramos., Facilities ii, principal, access, principal, access, principal, access, principal, access, Plant of esc set, main Street, Secondary street, Symbology, scale:, date:, drawing:, sheet:, Contains:, Work: office building, Plant cl cutting plants, Facilities: comfort, students:, April, Join, architecture facuilty., Workshop: sunday garcía ramos., Facilities ii, S.m.m, S.s.h., Installation cube, goes up, maintenance, elevator, principal, access, principal, access, principal, access, principal, access, Profitable area, Ground floor, S.m.m, S.s.h., Installation cube, goes up, maintenance, elevator, office, Plant type esc, S.m.m, S.s.h., Installation cube, goes up, maintenance, elevator, office, Plant type esc, S.m.m, S.s.h., Installation cube, goes up, maintenance, elevator, office, Plant type esc, Installation cube, goes up, Installation cube, maintenance, elevator, For sale, Tourniquet detail, maximum height, Minimum distance between turnstiles, Horizontal organizer, Cisco router, Cisco ports switch, Patch panel ports, calculation, center, N.p.t., principal, access, principal, access, principal, access, principal, access, Plant of esc set, main Street, Secondary street, S.m.m, S.s.h., Installation cube, goes up, Installation cube, maintenance, elevator, principal, access, principal, access, principal
Raw text data extracted from CAD file:
| Language | Spanish |
| Drawing Type | Detail |
| Category | Mechanical, Electrical & Plumbing (MEP) |
| Additional Screenshots |
 |
| File Type | dwg |
| Materials | |
| Measurement Units | |
| Footprint Area | |
| Building Features | Elevator, Car Parking Lot |
| Tags | autocad, construction, DETAIL, details, DWG, einrichtungen, electrical, facilities, gas, gesundheit, including, l'approvisionnement en eau, la sant, le gaz, machine room, maquinas, maschinenrauminstallations, offices, provision, Sanitary, wasser bestimmung, water |
