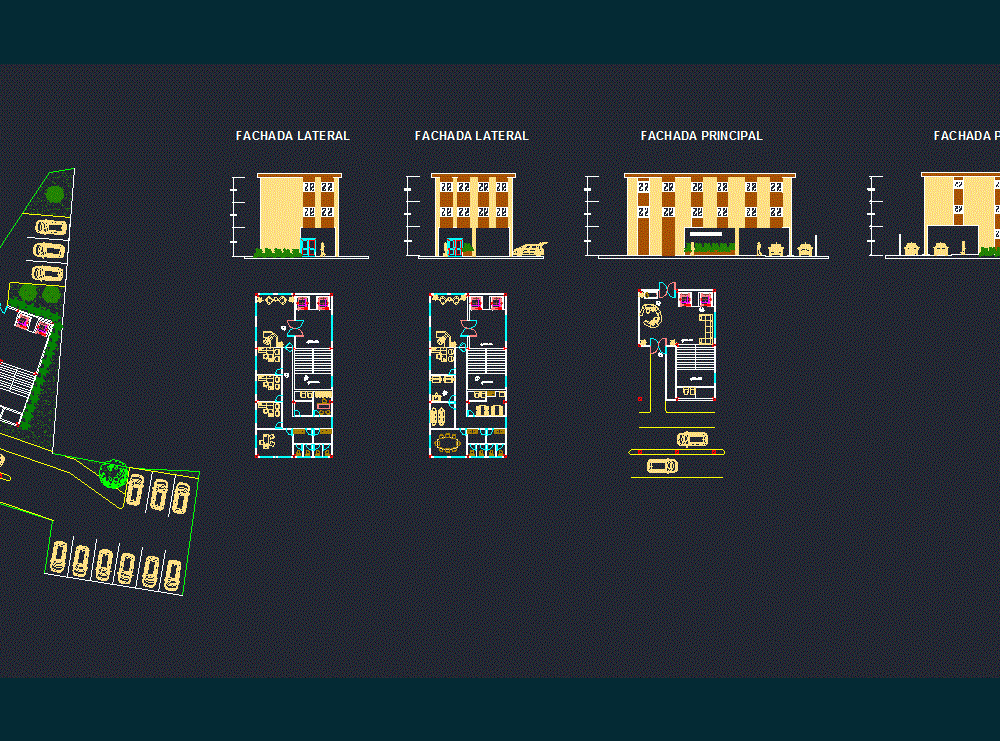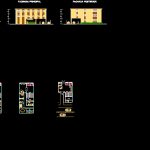ADVERTISEMENT

ADVERTISEMENT
Offices Project DWG Full Project for AutoCAD
PROJECT OFFICE BUILDING OFFICE. Planimetria – Plants – Views
Drawing labels, details, and other text information extracted from the CAD file (Translated from Galician):
oval lavatory, procyectos c.a., main facade, side facade, rear facade
Raw text data extracted from CAD file:
| Language | Other |
| Drawing Type | Full Project |
| Category | Office |
| Additional Screenshots |
 |
| File Type | dwg |
| Materials | Other |
| Measurement Units | Metric |
| Footprint Area | |
| Building Features | |
| Tags | autocad, banco, bank, building, bureau, buro, bürogebäude, business center, centre d'affaires, centro de negócios, DWG, escritório, full, immeuble de bureaux, la banque, office, office building, offices, planimetria, plants, prédio de escritórios, Project, views |
ADVERTISEMENT
