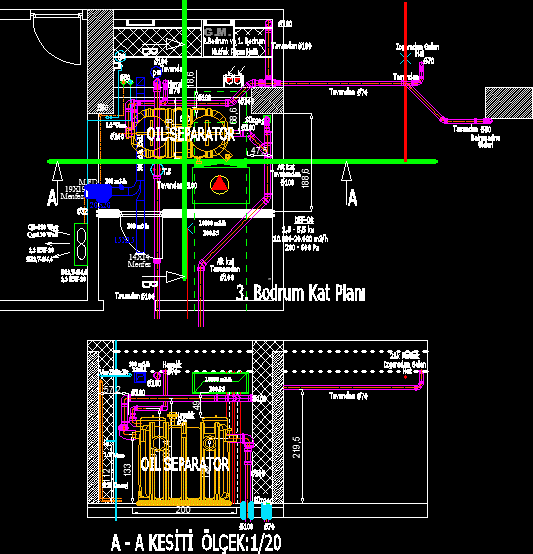
Oil Separator Detail DWG Section for AutoCAD
OIL SEPARATOR DETAIL AND SECTION
Drawing labels, details, and other text information extracted from the CAD file (Translated from Turkish):
italy, general tolerance: …… ‘, form no:, rev. historical, mold design, application drawing, offer proposal, confirmation, explanation, rev no, Jizan, control, confirmation, Relevant layout, scale, confirmation, to Z., precious to, cable runners, to Z., precious to, hole, section, cable channel, section, T. K, watts, ceiling, ceiling, ceiling, and basement, kitchen pissu line, downstairs, ceiling, downstairs, ceiling, filter, ceiling, ceiling, ceiling, from the ground, valve, airport, filter, valve, drainage, vrv look up b., airport, airport, ceiling, section, line, basement floor plan, G.M., m.fd., vent, vent, from the ground, line, kitchen, ceiling, bainmar to, expense, 오일 분리기, general tolerance: …… ‘, Critical tolerance is shown in related places, form no:, rev. historical, mold design, application drawing, offer proposal, confirmation, explanation, rev no, Jizan, control, confirmation, Relevant layout, scale, confirmation
Raw text data extracted from CAD file:
| Language | N/A |
| Drawing Type | Section |
| Category | Industrial |
| Additional Screenshots |
 |
| File Type | dwg |
| Materials | |
| Measurement Units | |
| Footprint Area | |
| Building Features | |
| Tags | abscheider, autocad, de séparation, DETAIL, DWG, erdöl, les raffineries de pétrole, oil, petróleo, petroleum, petroleum refinery, pétroliers, raffinerie, refinarias de petróleo, section, separador, separator |

