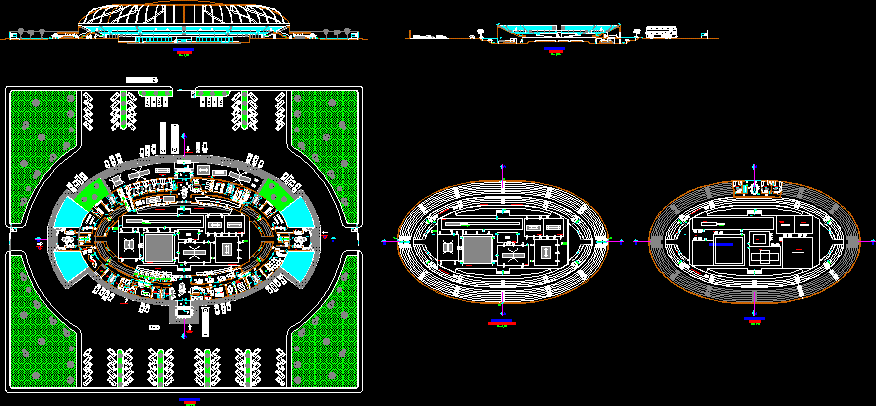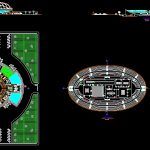
Olimpic Gym DWG Section for AutoCAD
Olimpic Gym – Plants – Sections – Elevation
Drawing labels, details, and other text information extracted from the CAD file (Translated from Spanish):
alt.gr, intro, ins, control, esc, block, start, end, page, num, delete, insert, mayus, parallel bars, long horse, trampoline, fixed bars, horse with arzones, zone of disciplines, exercise in floor, balance beam, asymmetrical, rings, judges, general income, ramp, sh, males, ladies, exit, entangled, circular, bus, court bb, architecture, ambulance, alfonso de red, plot-willy, colors, hall . access, massage, store, material, sports, room, facilities, warm-up area, interior, athletes’ meeting point, exterior, entrance, press, judges, press room, press room, sales area, exhibition room, asymmetric parallel bars, floor exercise, locker, deposit, handicapped area, photography, video room, board, electronic, personal, dressing, and personal, personal income, press cleaning, cleaning, generators, light control and , electronic boards, room, garbage, access, vestiarios, nursing, interview room, office, administrative, maintenance, complex, preheating track, locker rooms, horsemen, horse, head judge, assistant judge, horse with, arzones , Olympic committee box, mat, with cart, soft mat, TV booth, radio, cafeteria, entrance sportsmen, stretcher, administrator, mobile, meeting room, press conference, be, doping, control, ramp, co rte a-a, plant – bleachers, presidential box, box federation olimpica
Raw text data extracted from CAD file:
| Language | Spanish |
| Drawing Type | Section |
| Category | Entertainment, Leisure & Sports |
| Additional Screenshots |
 |
| File Type | dwg |
| Materials | Other |
| Measurement Units | Metric |
| Footprint Area | |
| Building Features | |
| Tags | autocad, DWG, elevation, gym, gymnasium project, gymnastique, olimpic, plants, projet de gymnase, projeto de ginásio, section, sections, turnen, turnhalle projekt |
