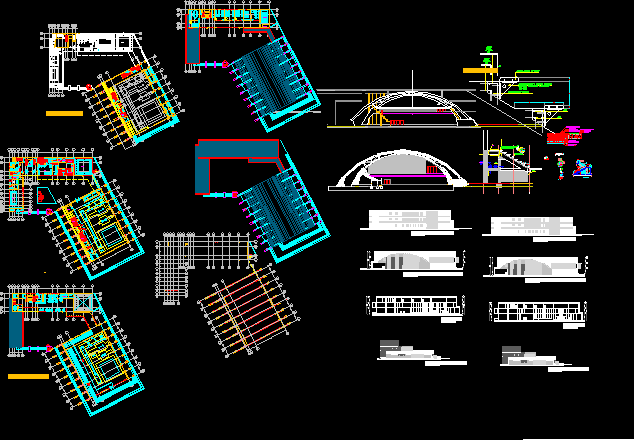
Olympic Gym DWG Section for AutoCAD
Olympyc gym – Plant – Traverse sections with tiers details – Enclosed measures
Drawing labels, details, and other text information extracted from the CAD file (Translated from Spanish):
existing beam reinforcement, bleachers proy., reinforced concrete supply, hilti type, existing slab, metal, asparagus and fixings, fixation based on plates and plates, on refined radier, tube railing according to detail, epoxy paint, masonry wall stucco, masonry wall stucco, tubular profile, steel, central staircase cut, harrow concrete, mortar fine, rubber slip, non-slip, nose rubber, concrete harrow, mooring plate, embedded, bolt, elev. handrail, lift, rail handrail, det. support plate, detail, det. anchorage, det. handrail, embedding bolts, wall, support plate, concrete wall, ironwork, mooring, cut bb, cut cc, metal staircase, metal handrail, scale, fronton, metal structure, roscalata screw, omega hook, galvanized, according to calculation, self-drilling screw, crowning lining, pop-up rivet pop, fronton fronton, channel, waterproof pop, rivet, omega hook, vegetable terrain, sealant polyethylene, elastic, floating floor, high resistance polyurethane, perimeter permeable floor, leveling mortar, wooden floor, reinforced concrete slab, aerobics room, dance, ladies bathrooms, machine room, cardiovascular, male toilets, dressing room and showers, cellar, supplies, room, preparation, tatami, karate, floor, level, zocalo, information, pool of, relaxation, general guard, monitoring, south elevation, east elevation, south-west elevation, north elevation, north-west elevation, north-east elevation, north-west elevation, servicentro, canal gib bs, the condors, nielol sports field, caupolican avenue, esso, architectural plants, content, temuco, university, project:, revised:, surface construction:, location:, sports center, gym area, plane:, scale:, signature, date:, projected:, school data, carolina fernandez sepúlveda, arq. teacher’s name, third level floor, indoor tnivel floor, second level floor, kitchen, relaxation pool, general guard monitoring, first level floor, men’s dressing rooms, ladies’ dressing rooms, cardiovascular machines room, zocalo level floor, personal baths ladies, personal baths males, reading room, auditorium room, male bathroom, ladies bathroom, asymmetrical, rings, fixed, massage room, aerobics and dance room, kinesiological room, preparation room, supplies bodega, public male toilets, ladies public bathrooms, winery machines, room machines and boilers, secretariat, administration, meeting room, wet network, dry network, sauna, cold zone, cafeteria, teachers room, library, projection room, zocalo plant, roofing plant, plant structure, court elevation south-east
Raw text data extracted from CAD file:
| Language | Spanish |
| Drawing Type | Section |
| Category | Entertainment, Leisure & Sports |
| Additional Screenshots |
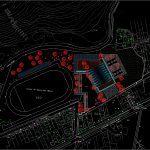 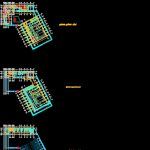 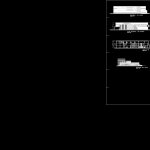 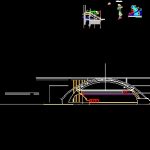 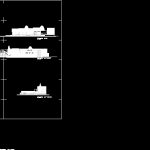 |
| File Type | dwg |
| Materials | Concrete, Masonry, Steel, Wood, Other |
| Measurement Units | Metric |
| Footprint Area | |
| Building Features | Pool |
| Tags | autocad, court, details, DWG, enclosed, feld, field, gym, Measures, olympic, plant, projekt, projet de stade, projeto do estádio, section, sections, stadion, stadium project, tiers |
