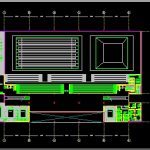ADVERTISEMENT

ADVERTISEMENT
Olympic Swimming DWG Block for AutoCAD
include Olympic pool general planes
Drawing labels, details, and other text information extracted from the CAD file (Translated from Spanish):
ground floor, Olympic Stadium, commune, address, avenue greece, wig, scale, content, draft, orientation, period, semester, student, career, course, martin daniel, architecture, professional workshop ii, sheet, may, review, teacher, orlando sepulveda, teacher, luis martinez, college, higher, support for, multi-disciplinary, fitness center, ticket office, security, area, swimmers, support for, technical, fitness center, Cafeteria, area of, expansion, Olympic hall, work room, journalists, recreation, area of, room, judge’s room, comunic, transmissions of, TV, room, control, room, comunic, fitness center, administration, dressing rooms, expansion, area of, Cafeteria, fitness center
Raw text data extracted from CAD file:
| Language | Spanish |
| Drawing Type | Block |
| Category | Pools & Swimming Pools |
| Additional Screenshots |
 |
| File Type | dwg |
| Materials | |
| Measurement Units | |
| Footprint Area | |
| Building Features | Pool, Car Parking Lot |
| Tags | autocad, block, DWG, general, include, olympic, piscina, piscine, PLANES, POOL, schwimmbad, swimming, swimming pool |
ADVERTISEMENT

