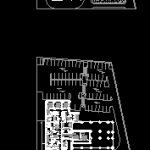
Oncology Clinic DWG Full Project for AutoCAD
Proposal for an oncology clinic to clinic services, operating rooms etc pathological anatomy imaging. being with – project.
Drawing labels, details, and other text information extracted from the CAD file (Translated from Spanish):
kitchen, cafetin, mammography, waiting room, attention and reception area, responsible for the unit, reporting, dressing room, bathroom and dressing room, command center, magneto area, clean house, center for preparation and recovery, magnetic resonance , x-ray, equipment room, tomography, examination room, control center, radiotherapy, linear accelerator, equipment store, preparation of sources, waste deposit, stock of materials and medicines, chemotherapy, area for children, adult area , area of preparation, bioanalysis, hematology, coprology, serology, blood sampling, reception, chief bioanalyst, buroanalysis, cubicles of bioanalysts, washing and sterilization, waiting room, laboratory, anat. duck, boardroom, box, admission of patients, information, dirty work, area for sampling, necropsy, morgue, body preparation, anatomo pathologist, organic waste, inorganic waste, gas room, deposit, power plant, boards electrical, hydropneumatic, dining room, refrigerator, dep., washing, drying, ironing, sewing, pit, repair shop, reception of instruments, delivery of instruments, sterilization, portable equipment, medical supplies deposit, student area, autoclave maintenance , recovery, dressing ladies, dressing gentlemen, attention, position of nurses, dep. cleaning, ambulance, children’s chemotherapy, adult chemotherapy, equipment deposit, surgery coordination, pre-anesthesia, anesthesiologist, file, doctor’s room, elaboration of reports, kitchenette, rear facade, main facade
Raw text data extracted from CAD file:
| Language | Spanish |
| Drawing Type | Full Project |
| Category | Hospital & Health Centres |
| Additional Screenshots |
 |
| File Type | dwg |
| Materials | Other |
| Measurement Units | Metric |
| Footprint Area | |
| Building Features | |
| Tags | autocad, CLINIC, DWG, full, health, health center, Hospital, medical center, operating, Project, proposal, rooms, Services, surgery |
