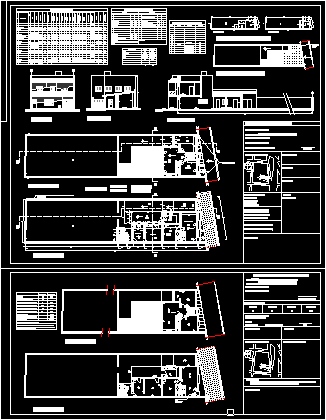
One Family Home, 4 Bedrooms, 2 Storeys DWG Block for AutoCAD
Single family home , 2 floors, 4 bedrooms – Approved planes
Drawing labels, details, and other text information extracted from the CAD file (Translated from Spanish):
electrical installation plan, owner: juan a. lavaque, obra: survey of single-family housing, signature of the owner, cadastral data, section, block, plot, cadastre, work electrician: …………………. ………………, mat. no .: ……………………., signature, survey, address, sketch of location, professional advice, warning :, repair, maintenance or installation It must be done by qualified personnel. the extensions will be made with prior municipal permission., municipality, ground floor, zabala, j. castellanos, san juan, rondeau, upstairs, takes earth to perform, in the future, l.m., t.p., total power, to supply, c.m.b.t. : tv _ timbre – telefono, it is foreseen to adapt the existing installation by placing grounding and safety switches, as well as the placement of a secondary board on the upper floor, meter, number of circuits, quantity, power, ts, survey plane , work: survey, owner, execution, section: d, flooring: yes, bedroom, dressing room, bathroom, living room, dining room, kitchen, garage, dining room, service room, gallery, floor plan, balcony, facade , cut aa, sheet of premises, premises, designation, floors, baseboards, plasters, coatings, ceilings, electricity, boards, centers, arms, plugs, sanitary fixtures, toilets, bidet, washbasin, shower, kitchen sink, sink , taps, bathtub, paintings, walls, carpentry and fittings, front, granitic, r. fine, latex ext., synthetic enamel, glass, applied plaster, latex int., simple, tiles, daily dining room, calcareous tile, service room, service bathroom, laundry room, gallery, patio, master bath, ceramic, balcony, ceramic tile, carpentry worksheet, doors, pos., description, windows, door plate, door panel, observations:, sector, land use, fos, fot, maximum height, line removal, residential, sup. No., roof, semi-covered, balance of surfaces, gas, court b – b, background, dirt floor, wall of lad. without rev., in medianera north, western sector is partially demolished the dividing wall, surface of land, in sector not of dividing, this one is partially demolished will be restored., antiquity, state of conservation, good, gutter of pluvial drainage, silhouette of surfaces, references, built, to build
Raw text data extracted from CAD file:
| Language | Spanish |
| Drawing Type | Block |
| Category | House |
| Additional Screenshots |
  |
| File Type | dwg |
| Materials | Glass, Other |
| Measurement Units | Metric |
| Footprint Area | |
| Building Features | Deck / Patio, Garage |
| Tags | apartamento, apartment, appartement, approved, aufenthalt, autocad, bedrooms, block, casa, chalet, dwelling unit, DWG, Family, floors, haus, home, house, logement, maison, PLANES, residên, residence, single, storeys, unidade de moradia, villa, wohnung, wohnung einheit |
