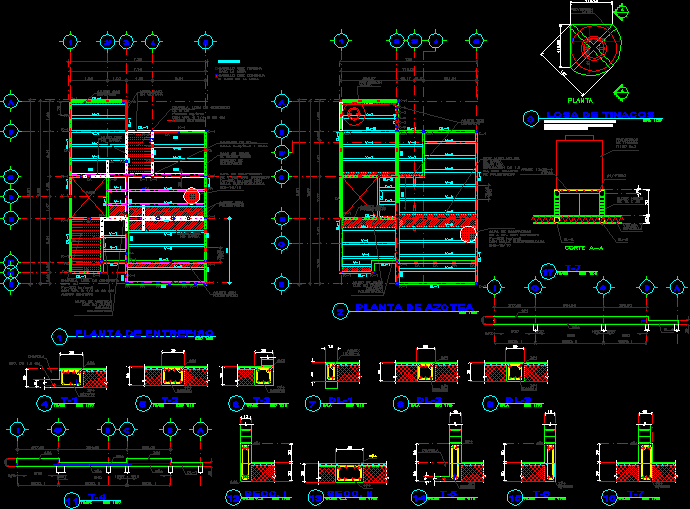
One Family Housing, 2 Levels, Structural Plans DWG Plan for AutoCAD
STRUCTURAL PLANS OF A HOUSING 2 LEVELS; WITH DETAILS OF BEAMS AND CROSS BEAMS.
Drawing labels, details, and other text information extracted from the CAD file (Translated from Spanish):
in house state of mexico, in house state of s.a. of c.v., Mexico state, feb, June, details, structural, paraiso rinconada lerma, av. no hidalgo cabbage. the, state of mexico state, cloth, threads, seal of authorization of, date:, scale:, dimensions:, meters, Location:, builder:, owner:, key:, localization map, urban Development, seal of authorization of, director responsible for construction, observations:, archive:, symbology, in jaus, in jaus … s.a. of c.v., facade cuts, architectural, av. Manuel Villada, Emiliano Zapata, av. independence, priv. of May, F. magon, imss, av. gentleman, cuahtemoc, abasol, ortega, isidro fabela, beyond, of March, corregidora, February, of March, av. reolin barejon, north, mezzanine floor, esc, empty, kind, kind, roof plant, esc, compression layer cm. with concrete with welded mesh, castle ending, under the slab, castle that continues, born on the slab, symbology, low wall in window, concrete slab of cm with var. both ways, only the block is indicated as placement criteria, esc., slab of tinacos, wall projection, plant, cut, armex, tinacos projection, block hollow of, viged, precolored, joist, esc, ribbing type, chain lock, leveling polin, pre-glazed beam, Wall, godmother, mesh, compression layer cm, polystyrene, precolored, joist, esc, precolored, joist, esc, addition, ribbing type, dala, esc, armex, tinaco projection, dala, esc, this wall is not a load. leave a separation of polystyrene filler, lock, esc, tray, lock, esc, lock, esc, lock, esc, tray, lock, esc, secc., secc. ii, lock, esc, lock, secc., esc, lock, secc. ii, esc, bath that does not put polystyrene, compression layer cm. with concrete with welded mesh, adjustment with concrete, adjustment with polystyrene, adjustment with polystyrene, adjustment with concrete, adjustment with polystyrene, additional reinforcement, in mezzanine joist, joist type mca. Similary, clear cloth, esc, ref. additional, precolored, trabes, joist, polystyrene bump, welded Mesh, compression layer, shot of trabedilla in chain trab, cramp for electrical installations, adjustments. chain brace, cm compression layer, polystyrene bump, threads, temporary polin for slab casting, waterproofing, polystyrene bump, adjustments with concrete chain support bolt cut, polystyrene bump, staple, luminaire box, wire, triplay, joist, cut type, esc, joist, support in dalas, esc, polystyrene, adjustment, esc, concrete, adjustment, esc, joist, roof cut, esc, inst. electrical, cramp, esc, empty, slab cto. washed, esc, secc., rec. cm, compression layer cm. with concrete with welded mesh, dala, esc, dressing that does not put polystyrene, wall that does not load, lock, esc, secc., secc. ii, lock, esc, secc., mesh hooks layer, note: the base of the tinaco is lack detail of to define armed dimensions
Raw text data extracted from CAD file:
| Language | Spanish |
| Drawing Type | Plan |
| Category | Construction Details & Systems |
| Additional Screenshots |
 |
| File Type | dwg |
| Materials | Concrete, Other |
| Measurement Units | |
| Footprint Area | |
| Building Features | |
| Tags | autocad, beams, construction details section, cross, cut construction details, details, DWG, Family, Housing, levels, plan, plans, residence, structural |
