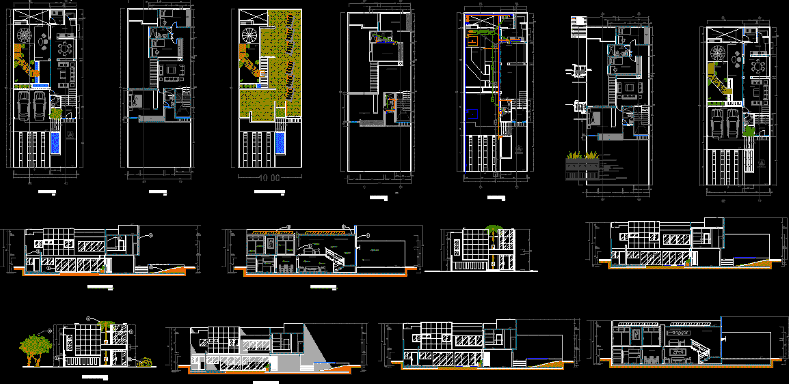
One Family Housing, 2 Storeys DWG Block for AutoCAD
Two – storey house – architectural drawings, structural and facilities.
Drawing labels, details, and other text information extracted from the CAD file (Translated from Spanish):
access, lynx street, raccoon street, blvd. the vineyards, calle lobo, calle jabali, calle puma, calle oso, calle paseo del venado, no. plane, c.p.o., scale :, date :, plan of :, work :, object of work :, gral. designer, cimex investments, projected :, drawn :, apdo. j ‘of project:, concrete shelf, made on site, finished board, seated with cement-sand mortar, floors, roof, wood, walls, commercial, ceiling, white elastomeric, roof plant, main facade, rear facade, closet, low, up, transverse architectural cut b-b ‘, architectural longitudinal cut a-a’, low architectural floor, breakfast room, balcony, high architectural floor, bathroom, living, empty, recamarappal., cl., garage, vestibule, living room, kitchen, pantry, patio, laundry, garden, double height, bajadadeductos, ban, sat, saf, sac, bag, cold water pipe, hot water pipe, treated water pipe, gray water pipe, sewage pipe , black water drop, treated water goes up, cold water goes up, gray water goes down, hot water goes up, hydroneuma tico, boiler, cistern, coarse sands, fine sands, activated carbon, filtration process, decanting process, treated water cistern, front facade, upper floor, air and gas chamber, interior wall, air chamber, fresh air absorption , exit of hot air, sun rays, outlet of decanted water, heavy waste evicter, heavy waste passage, grise water inlet of the house, log cover, treated water outlet, decanted water inlet, steel baskets with mesh of different calibers, ground floor, plant of set, detail of the windows, details of the walls, vegetation, growth medium, filter, barrier against the roots, membrane, cover, space for ventilation, insulation, lower termination, vapor barrier , cut b-b ‘, cut a-a’, cd, link lock tl, cd string, in both directions, insulated shoe, top to give the separation indicated on the floor, slab reinforcement procedure:, of the rods d the lower bed will be folded one and will run alternately, and between each pair of swing will be complemented with batons in bed, support, reinforcement flat slabs, lock enclosure t-c, minimum, maximum, columns, pav. and slabs, massive concrete, – in elements such as footings, beams, columns and, – the dimensions are structural and should be checked against the architectural plans and, on site, when in the opinion of the supervisor is required by weather conditions or workability , must comply with the corresponding standard. – Only the use of additives for concrete, – Recommended slumps:, of the thickest bar. – When electrowelded mesh is used, must be overlaid at least two frames. – minimum coatings:, not exposed to exposed to, the weather outdoors, – in elements such as enclosures and castles, – the templates of compacted tepetate will be made, – the template for foundation will be concrete, by the supervisor., of floors or in its defect to the indicated depth, depths indicated in the study of mechanics, – the foundation should be displaced to the maximum, and made with cement mortar, trabes, slabs, elements, structural, zap atas, rod table, gauge, diameter, creep forces, roof slab, mezzanine slab, k castle, foundations, tc, poor concrete stencil, roof plant, carpentry, canceleria, blacksmithing, landscape architecture, scovill sheet , mahogany frame, mahogany tavern, beveled glass, scovill sheet, pine frame, pine tavern, crystal, lacquered aluminum, philips handle, sliding window, sliding door, Bermuda grass, earth layer, bug, plant, elevation, esc, tesa handle, gray water tank, bac, sag, tinaco, baf, log, center incandescete output, inner incandescete buttress, single damper, simple contact, distribution board, thermomagnetic safety switch, piped line per floor, line piped by walls and slab, cfe rush, electrical symbology, spot, symbol, description, height, light center, spot light, bipolar outlet, simple switch, sa, b, switching, step box, ti mbre, general board, network on floor or wall, network on ceiling or wall, bell circuit, wall, thermo-magnetic switch, xxa, public lighting pole, indicates normal circuit, symbology, simple plug, double plug, meter, splice, box derivation, sag, cl, solar heater, washbasin, shower, sink, washing machine, nose wrench, connection, passage valve, cs, load table, circuit, total, pump, subtotal, general unilinear scheme, intake value, a measured earth, board, rise, b
Raw text data extracted from CAD file:
| Language | Spanish |
| Drawing Type | Block |
| Category | House |
| Additional Screenshots |
 |
| File Type | dwg |
| Materials | Aluminum, Concrete, Glass, Steel, Wood, Other |
| Measurement Units | Imperial |
| Footprint Area | |
| Building Features | Garden / Park, Deck / Patio, Garage |
| Tags | apartamento, apartment, appartement, architectural, aufenthalt, autocad, block, casa, chalet, drawings, dwelling unit, DWG, facilities, Family, haus, house, house room, Housing, logement, maison, residên, residence, room, storey, storeys, structural, unidade de moradia, villa, wohnung, wohnung einheit |
