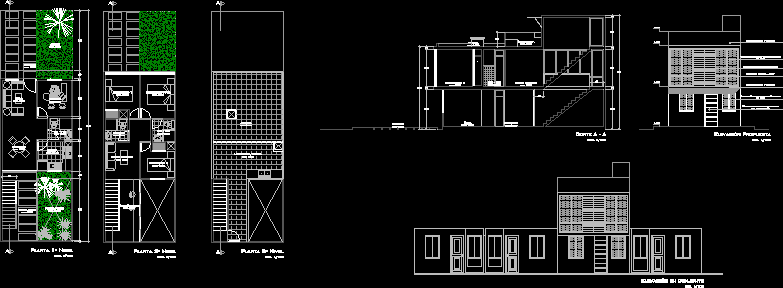ADVERTISEMENT

ADVERTISEMENT
One Family Housing Build Out, Gov’t Financing Program, Peru DWG Plan for AutoCAD
Extending a housing module accessing the Mi Vivienda and Techo Proprio programs, respectively My Home and My Own Roof. File contains plans, sections, and proposed elevation together with dimensions, materials, levels; nomenclature.
Drawing labels, details, and other text information extracted from the CAD file (Translated from Spanish):
plastered and painted wall, machimbrada wooden panel, machimbrada wooden door with drawer frame
Raw text data extracted from CAD file:
| Language | Spanish |
| Drawing Type | Plan |
| Category | House |
| Additional Screenshots |
 |
| File Type | dwg |
| Materials | Wood, Other |
| Measurement Units | Metric |
| Footprint Area | |
| Building Features | Deck / Patio |
| Tags | apartamento, apartment, appartement, aufenthalt, autocad, build, casa, chalet, chiclayo, detached, dwelling unit, DWG, Family, haus, home, house, Housing, logement, maison, module, PERU, plan, program, residên, residence, single, unidade de moradia, villa, vivienda, wohnung, wohnung einheit |
ADVERTISEMENT
