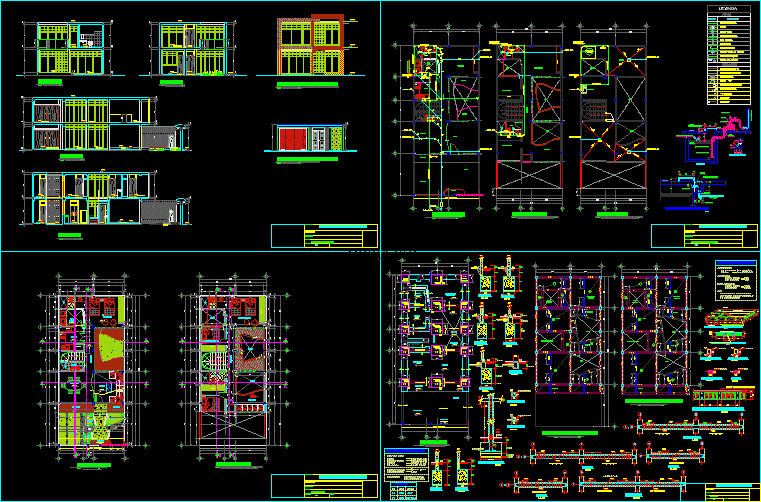
One Family Housing DWG Block for AutoCAD
ARCHITECURE, STRUCTURES, ELECTRICAL AND PLUMBING INSTALLATIONS.
Drawing labels, details, and other text information extracted from the CAD file (Translated from Spanish):
design:, design, locate, project, srl, property, plan, district:, date, project:, province:, date:, owner:, plan:, esc, esc:, location:, costs and budgets, urban consultant, grotto, npt, joist, car-port, cistern, american standard, porcelain – white, high tank, suction basket, with foot valve, float, electric pump, suction trunk, valve, universal, flange, breakwater, cap cº aº, low to bp, closet, tv, second floor, scale, living room, microwave, refrigerator, kitchen, first floor, patio, kitchen, garden, service, terrace, bedroom, stone floor, ceramic floor, entrance, projection cantilever, main, empty, bathroom, court cc, court dd, court aa, court bb, interior main elevation, elevation main income, ss.hh, patio-serv., passageway, master bedroom, ss-hh., living – tv., pasdizo, room, past., foundations, technical specifications, terrain resistance, level of foundation, r coverings, footings, columns and stairs, foundations, overlays, detail of footings, variable, floor, columns, cut bb, cut cc, type, cut aa, reinforcement, bxt, ntn, beam vs, the brick walls must be braced, roofs and stairs, bottom of beams, beams and columns, note, time of formwork, of concrete, of steel, columns and beams, cut f- f, sobrecimiento, connection beam, cut d- d, foundation, flooring, cut g- g , zapata, subcimiento, electroductos: they are constituted by pipes of light plastic material as indicated, the, the switches will be of the blade type, the capacities will be according to the diagram, hidden hinge, lock and handle without key., unifilar., network, outlet, reserve, lighting, see detail, to the earth well, publishes, single line diagram, embedded pipe in floor d indicated in single line diagram, output for lighting on the wall, description, legend, symbology, khw meter forits installation, simple unipolar, double, triple box switch fºgº, double bipolar socket with universal type forks, ee cut, hh cut, lightened-first floor, stairwell, lightened-second floor, tel., s, f, dichroic , s, g, level control, to tank elev., doorbell or intercom, intercom, electric stand, s, x, s, c, up commutation, arrives commutation, well to ground, bare conductor, and compacted, sifted earth, copper electrode, bronze connector, earth well, pvc-p tube, reinforced concrete cover, sanik gel, sulfate, magnesium or similar substance, conductor, grounding, copper or bronze, pressure connector, meter, of the public network, rises impulsion, high tank, tendal, roof plant, laundry, tank elev., water, registration threaded bronze, sink with trap, float valve, pipe crossing without connection, pvc drain pipe, register box, pvc ventilation pipe, drain, tee accessory, valve ula check, universal union, cold water pipe, gate valve, symbol, legend, goes to drain, grid, metal, protected exit with mosquito net, overflow detail in tank, date :, scale :, plane :, location :, owner :, project :, single-family housing, courts – elevations, distribution, structures, electrical installations, sanitary installations
Raw text data extracted from CAD file:
| Language | Spanish |
| Drawing Type | Block |
| Category | House |
| Additional Screenshots |
 |
| File Type | dwg |
| Materials | Concrete, Plastic, Steel, Other |
| Measurement Units | Imperial |
| Footprint Area | |
| Building Features | Garden / Park, Deck / Patio |
| Tags | apartamento, apartment, appartement, aufenthalt, autocad, block, casa, chalet, dwelling unit, DWG, electrical, Family, haus, house, Housing, installations, logement, maison, plumbing, residên, residence, structures, unidade de moradia, villa, wohnung, wohnung einheit |
