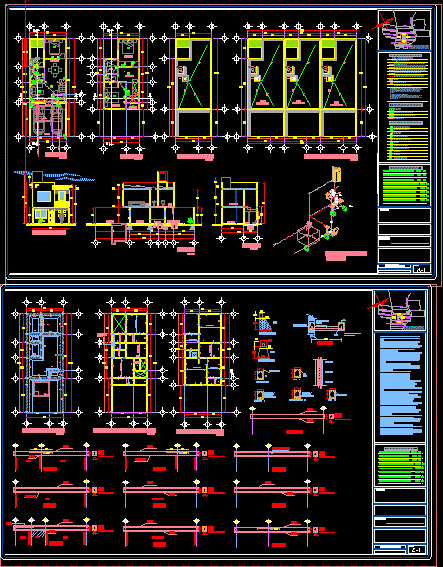
One Family Housing DWG Full Project for AutoCAD
Housing Project
Drawing labels, details, and other text information extracted from the CAD file (Translated from Spanish):
toilet., bar., lobby., dining room., room t.v., sup. const. ground floor, sup. of the land., sup. const. total., sup. const. p. high, surfaces., main., bathroom., bedroom., bedroom, ban, terrace., breakfast., pantry., kitchen., washing and plan., dressing., sup. no const., p.serv., electrical symbology., sanitary symbology., b.a.p., c. r., r.c.c., rtc., downpour pluvial waters, registry col. cespol, register box., t.v., record blind cover., b.a.n., tube vent., tube p.v.c., cement tube, black water drain., data hydraulic-sanitary., no. of inhabitants., daily total consumption, capacity tinaco., capacity cistern, galv., copper, visible pipe., minimum slope., diameter of the shot, hidden pipe., damper of stairs, buzzer, buzzer, contact, flying buttress, damper , lamp, connection, load center, telephone outlet, exit t. v., meter, switch, bap, low, up, garage., hall, empty, planter, hall, room, hall, low ramp, first floor, sup. const. basement, location, house, room, plane :, address :, owner, fraction: golf club las fuentes, av. walk fountain san miguel no., sr ,, architectural, project :, meters, scale :, ced. prof., d.r.o., indicated, arq. enrique zaldivar p., arq. alejandro vargas p., date, street, dome, warehouse, white, p.de lieido, p.de serv. laying, strainer, register, isometric, plumbing, heater, cistern, pump, lav, reg, washing machines, tub, freg, municipal, network, cap, water tank, main facade, cross-section x-x ‘, lateral facade, water tank, roof, empty, bap, cellar, cistern cap., av. Source walk of San Miguel, sup. const. p. service, service, room, republic of Argentina, av republic, rep of venezuela, rep del salvador, republic of sweden, republic of romania, republic of germany, mexicana, priv republic, urns, uruguay, c italy, bedroom, kitchen, dining room, terrace, bathroom, room, hall, ground floor, first floor, main facade, garage, service yard, x-x ‘court, cut and-and-‘, key:, tanker to tinaco feed line, feed line to cistern, hydraulic symbology, blackwater downpipe, simple damper, television outlet, location, low cold water, baf, sanitary symbology, electrical symbology, owner :, project :, water goes up tinaco, sat, room, patio, serv., access, assembly plant, car, cistern, municipal outlet, plumbing water, sanitary network, municipal network, general assembly plant, hydraulic and sanitary isometric, structural mezzanine floor, high structural plant, beam direction, foundation plant, ccr, colindant foundation e, intermediate foundation, wall, castle, enclosure, drag chain, enclosure chain, solid slab of concrete in mezzanine slab
Raw text data extracted from CAD file:
| Language | Spanish |
| Drawing Type | Full Project |
| Category | House |
| Additional Screenshots |
 |
| File Type | dwg |
| Materials | Concrete, Other |
| Measurement Units | Metric |
| Footprint Area | |
| Building Features | Deck / Patio, Garage |
| Tags | apartamento, apartment, appartement, aufenthalt, autocad, casa, chalet, dwelling unit, DWG, Family, full, haus, home, house, Housing, logement, maison, Project, residên, residence, unidade de moradia, villa, wohnung, wohnung einheit |
