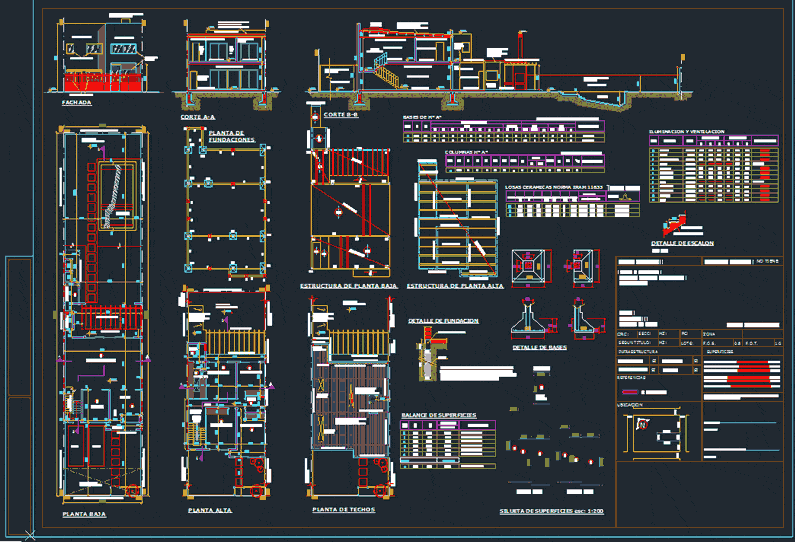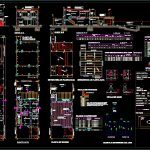
One Family Housing DWG Plan for AutoCAD
Site plan to build a house with stairs detail; foundations, pilotines base.
Drawing labels, details, and other text information extracted from the CAD file (Translated from Spanish):
living-dining room, laundry, toilet, bedroom, dressing room, bathroom, municipal departure :, previous file :, no, construction: to build, destination: single-family house, owner :, street :, locality: merlo, circ: , secc :, mz :, pc :, lot :, according to title :, area, fos, fot, infrastructure, surfaces, electricity, running water, pavement, sewer, location, address :, references, project and executive direction:, mmo mat., em, lm, pos., destination, area, lighting, ventilation, observations, step, pool, ceramic floor, rev. fine to the lime, ciel. susp applied to lime, ciel. applied to lime, ciel. applied to lime, rev. fine to the lime, ciel. susp applied to lime, ciel. susp apl. to the lime, rev. thin to lime, ground floor, upper floor, cant., stirrups, sep., columns hº aº, dimensions in cm., base, trunk, bases hº aº, eccentric, centered, porch, kitchen, living, — ——-, flooring, water mirror, sup. mirror of water, metal carpentry, metal carpentry, plaster, post light q e m h lad. comp. h, joists, observ., kgm, supporting wall, exposed wooden pergola, ceiling projection, free space absorbent ground, pergola projection, pluvial drainage channel, skylight projection, to build, lighting and ventilation, front removal non-buildable area, projection eaves, total, sup. cover p.b., sup. cover p.a., pilotin, hºaº staircase, covered in ceramics
Raw text data extracted from CAD file:
| Language | Spanish |
| Drawing Type | Plan |
| Category | House |
| Additional Screenshots |
 |
| File Type | dwg |
| Materials | Plastic, Wood, Other |
| Measurement Units | Metric |
| Footprint Area | |
| Building Features | Pool |
| Tags | apartamento, apartment, appartement, aufenthalt, autocad, base, build, casa, chalet, DETAIL, dwelling unit, DWG, Family, foundations, haus, house, Housing, logement, maison, pilotines, plan, residên, residence, site, stairs, unidade de moradia, villa, wohnung, wohnung einheit |
