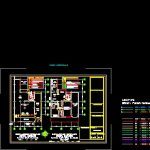
One Family Housing DWG Plan for AutoCAD
ARCHITECTURAL PLANS COMPLETE; STRUCTURAL AND INSTALLATIONS .
Drawing labels, details, and other text information extracted from the CAD file (Translated from Spanish):
north, dgn, runway of variable n, cyclopean concrete, slab, cut type, columns, tank toilet, calef., – thermostat or water heater, – drinking water column, – stopcock, – valve check, – meter drinking water, – combined drainage network, – floor drain, – sanitary sewer point, – revision box, symbolism, – cold or hot water outlet, – potable water supply, – electric intercom, – television outlet – tv., – telephone outlet – tf., – double outlet, – switch, – fluorescent luminaire, – single switch, – luminaire, – distribution board, – light meter, electrical installations, zoning:, area of land:, cos-pb, cos-op, cus, net density:, areadecomputable:, stands, hall horiz.-balcon, parking, level:, gross area:, useful area:, total:, computable, total area no, table of areas , hydrosanitary instalations, instalac. electrical, plumbing, drawing: patricio herlines, linetype, yacucalle, designer:, location:, contains:, date:, owner :, – architectural plants -facilities -faces-cuts -implantation -zone of areas -location. -simbology., sheet:, format:, observation:, drawing:, ref.linea factory, warehouse, hall, c.de machines, room, dining room, kitchen, nnt, p.terraz., tapagr., accessible terrace, inaccessible slab, kitchen, storage room, backyard, dressing room, access, garage, sewerage network, potable water supply, street: eduardo almeida, front patio, accessible terrace, inaccessible terrace, open area on rear patio, open area on front patio, sidewalk publishes, backyard, garage, rear patio, inaccessible slab on garage, garage, mechanical ventilation pipe, ventil duct. mechanic, sports, complex, carlos emilio grijalva, av luis abel tafur, prof. lucila benalcazar, eduardo almeida p., gral. july andrade, av. rafael sanchez, jose m. leoro, juan f.bonilla, g.c.i., exit, smoke detector, exting. inc.port., emergency lamp, installations – special – fire, – emergency wall lamp, – portable fire extinguisher, – smoke detector – on deck, – emergency exit, – Siamese intake, – fire network , – fire cabinet, – direction of flow, statistical nomenclature of firefighting accessories, – fireproof cabinet, ground floor, space for seals:, warehouse, dressing room, location, dimensions, type, no., nf, armors, box plinths, detailed in the, these varillas se, armor of slabs, slabs, column type, distr. of stirrups, types of irons, as. lower, layer of comprehension, as. upper, slab cut, detail of anchors, in perimeter columns, column, without: ………… scale, replant h. simple, replant hs, armor xx, armor yy, detail of type plinths, detail of chain type, iii, table of columns, lower iron, upper iron, municipal seals, contains :, columns-steps – sheet of irons, project :, owner :, foundation plant- details of foundation – slab- beams, sheet :, date :, scale :, drawing :, location :, ibarra, indicated, structural plan:, structural: will be the necessary adjustments, according to the floor to be used., always before cementing the soil quality should be verified., technical specifications:, d in mm, reinforcing steel, simple concrete, total, material summary, total quintals, chain, foundation hc, cut type columns, top overlap in center, bottom overlap in supports, no esc, detail beam bottom, lower, variable, see cut type, column, hamilton ibujés
Raw text data extracted from CAD file:
| Language | Spanish |
| Drawing Type | Plan |
| Category | House |
| Additional Screenshots |
 |
| File Type | dwg |
| Materials | Concrete, Steel, Other |
| Measurement Units | Metric |
| Footprint Area | |
| Building Features | Garden / Park, Deck / Patio, Garage, Parking |
| Tags | apartamento, apartment, appartement, architectural, aufenthalt, autocad, casa, chalet, complete, dwelling unit, DWG, Family, haus, house, Housing, installations, logement, maison, plan, plans, residên, residence, structural, unidade de moradia, villa, wohnung, wohnung einheit |
