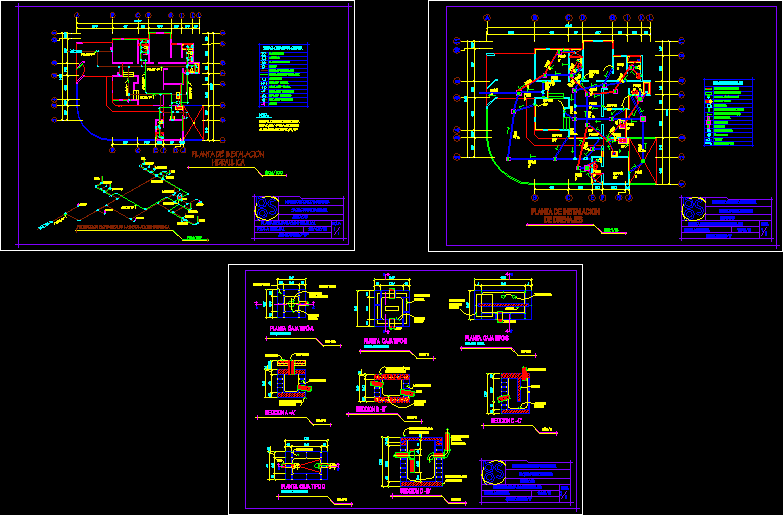
One Family Housing Installations DWG Block for AutoCAD
Facilities Houses
Drawing labels, details, and other text information extracted from the CAD file (Translated from Spanish):
variable, institute: industrial technician, saquic perez byron b., auto cad, hydraulic installation plant, scale: indicated, leaf, prota, stopcock, plumbing symbology, meter, gate key, check, pvc cold water pipe , hot water pipe cpvc, heater, jet, shower, sink, toilet, battery, washing machine, dishwasher, tub, note :, hydraulic, installation plant, isometric projection of the hydraulic installation, installation plant of drainage, drainage, sewage pipes, symbology of drains, rainwater pipes, rainwater runoff, sanitary tee, indicates the diameter of the pipe, box reposadera, register box, uinion box, grease trap box, battery box, bap, details of drainage boxes, tayuyo brick, artifact drop down projection, cement smoothing, floor level, lowered pipe, cover projection, pipe, outlet pipe, curtain, drop pipes, log cover projection, inlet pipe
Raw text data extracted from CAD file:
| Language | Spanish |
| Drawing Type | Block |
| Category | House |
| Additional Screenshots |
 |
| File Type | dwg |
| Materials | Other |
| Measurement Units | Metric |
| Footprint Area | |
| Building Features | |
| Tags | apartamento, apartment, appartement, aufenthalt, autocad, block, casa, chalet, dwelling unit, DWG, facilities, Family, haus, house, HOUSES, Housing, installation, installations, logement, maison, residên, residence, unidade de moradia, villa, wohnung, wohnung einheit |
