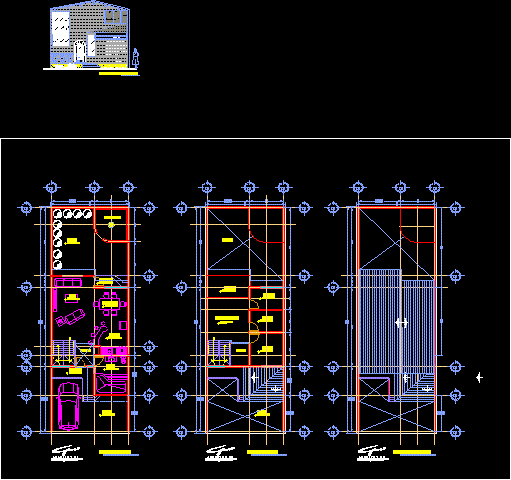ADVERTISEMENT

ADVERTISEMENT
One Family Housing With Massage Studio And Garden Temescal DWG Full Project for AutoCAD
Architectural plan with a massage area upstairs and a proposed bathhouse in the garden in the rear of the project, whether as a bathroom and a living room – dining room
| Language | Other |
| Drawing Type | Full Project |
| Category | House |
| Additional Screenshots | |
| File Type | dwg |
| Materials | |
| Measurement Units | Metric |
| Footprint Area | |
| Building Features | |
| Tags | apartamento, apartment, appartement, architectural, area, aufenthalt, autocad, casa, chalet, dwelling unit, DWG, Family, full, garden, haus, house, Housing, logement, maison, massage, plan, Project, proposed, rear, residên, residence, studio, unidade de moradia, upstairs, villa, wohnung, wohnung einheit |
ADVERTISEMENT
