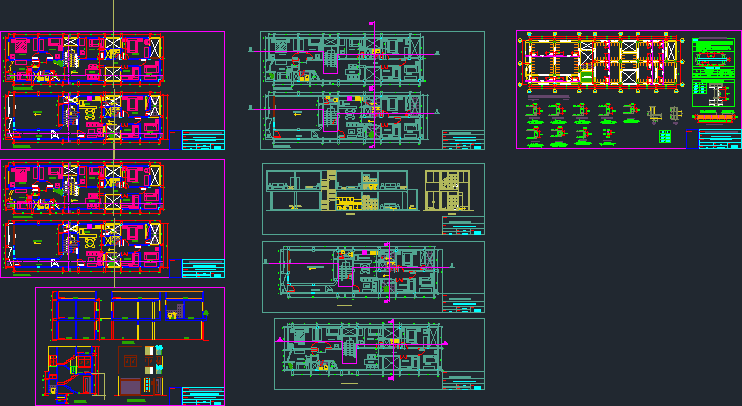
One Family Housing Project DWG Full Project for AutoCAD
Project Family
Drawing labels, details, and other text information extracted from the CAD file (Translated from Galician):
bedroom, second floor, hall, patio, commercial premises, hallway, cl., project. roof, first floor, bathroom, kitchenette, living room, terrace, duct, dining room, living room – tv, main elevation, flat, location :, scale :, rfa, date :, cad.:, lamina :, professional, owner: , architecture – distribution, district: huaral, dpto.lima, province: huaral, magdalena clara requez sanchez, architecture – cuts and elevation, cistern, cut a – a, cut b – b, structure – lightened, h any, values of m, lower reinforcement, upper reinforcement, splint on the supports being the length of, the specified percentages, increase the length of vertical joints, notes, overlays and joints for beams and lightened, vb, student :, kings quispe eduardo, autocad, course.:, cut aa, cut bb, floor first floor, second floor plan
Raw text data extracted from CAD file:
| Language | Other |
| Drawing Type | Full Project |
| Category | House |
| Additional Screenshots |
 |
| File Type | dwg |
| Materials | Other |
| Measurement Units | Metric |
| Footprint Area | |
| Building Features | Deck / Patio |
| Tags | apartamento, apartment, appartement, aufenthalt, autocad, casa, chalet, dwelling unit, DWG, Family, full, haus, house, Housing, logement, maison, Project, residên, residence, unidade de moradia, villa, wohnung, wohnung einheit |
