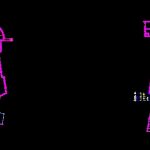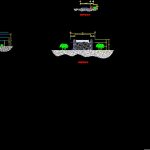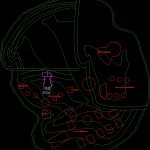
Open Auditorium DWG Section for AutoCAD
Open Auditorium- Plants – Sections – Facades
Drawing labels, details, and other text information extracted from the CAD file (Translated from Spanish):
up, heating area, living room, store, floor, n.p.t., lobby, lounge, cto. of machines, orchestra pit, backstage, relief and scenic traffic, stage, parking services, warehouse, scenographic construction workshop, cafeteria, access services, dressing rooms, w.c. men, w.c. women, administrative office, audio and projection booth, bookseller, cafeteria, lobby, ground floor, stage, backstage, c.maquinas, warehouse, workshop, architectural floor., cut a’-a, auditorium, audio booth and projection, vestibule, cafeteria, shop, wcdamas, c-c ‘court, stage area, stage, backstage, court d’or, east façade, west façade, north façade, sports area, cultural area, recreational area , shopping area, museum, library, workshops
Raw text data extracted from CAD file:
| Language | Spanish |
| Drawing Type | Section |
| Category | Entertainment, Leisure & Sports |
| Additional Screenshots |
     |
| File Type | dwg |
| Materials | Other |
| Measurement Units | Metric |
| Footprint Area | |
| Building Features | Garden / Park, Parking |
| Tags | Auditorium, autocad, cinema, DWG, facades, open, plants, section, sections, Theater, theatre |
