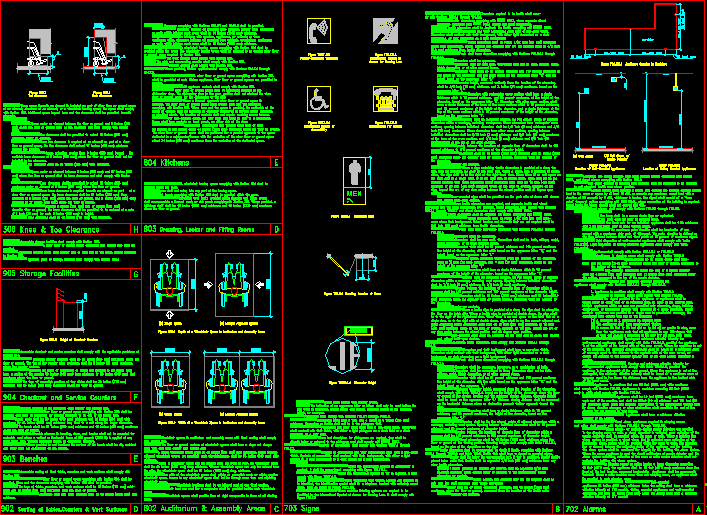ADVERTISEMENT

ADVERTISEMENT
Open Office – People With Disabilities DWG Block for AutoCAD
OPEN OFFICE AMERICAN DISABILITIES ACT 3 – People with Disabilities
Drawing labels, details, and other text information extracted from the CAD file:
floor or ground, ceiling, corridor, men, stone veneer, door optional, exterior plaster, top of parapet, finish floor, screened hvac
Raw text data extracted from CAD file:
| Language | English |
| Drawing Type | Block |
| Category | People |
| Additional Screenshots |
 |
| File Type | dwg |
| Materials | Other |
| Measurement Units | Imperial |
| Footprint Area | |
| Building Features | Elevator |
| Tags | american, autocad, Behinderten, block, des projets, disabilities, DWG, handicapés, handicapped, office, open, people, projects, projekte, projetos |
ADVERTISEMENT

