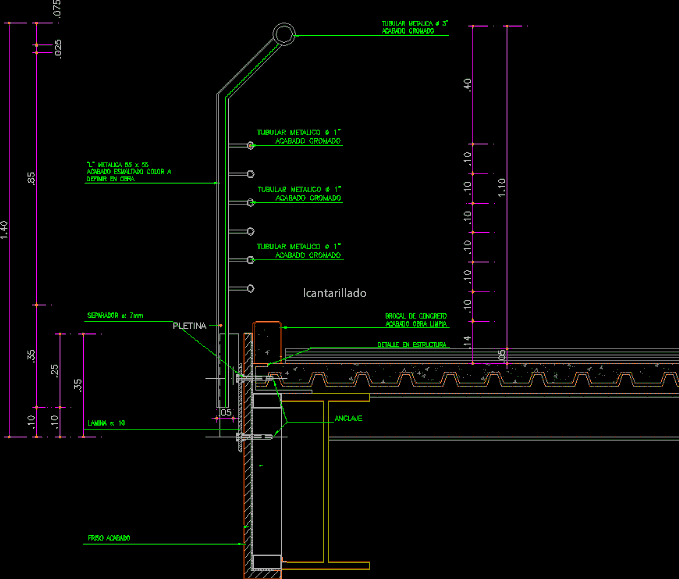ADVERTISEMENT

ADVERTISEMENT
Outdoor Railing DWG Section for AutoCAD
Detail – views – section – specifications
Drawing labels, details, and other text information extracted from the CAD file (Translated from Spanish):
chrome finish, glazed finish color to be defined on site, clean work finish, anchoring, concrete curb, finished frieze, detail in structure, plate, railing facade
Raw text data extracted from CAD file:
| Language | Spanish |
| Drawing Type | Section |
| Category | Doors & Windows |
| Additional Screenshots |
 |
| File Type | dwg |
| Materials | Concrete, Other |
| Measurement Units | Metric |
| Footprint Area | |
| Building Features | |
| Tags | autocad, Construction detail, DETAIL, DWG, exterior, outdoor, railing, section, specifications, views |
ADVERTISEMENT
